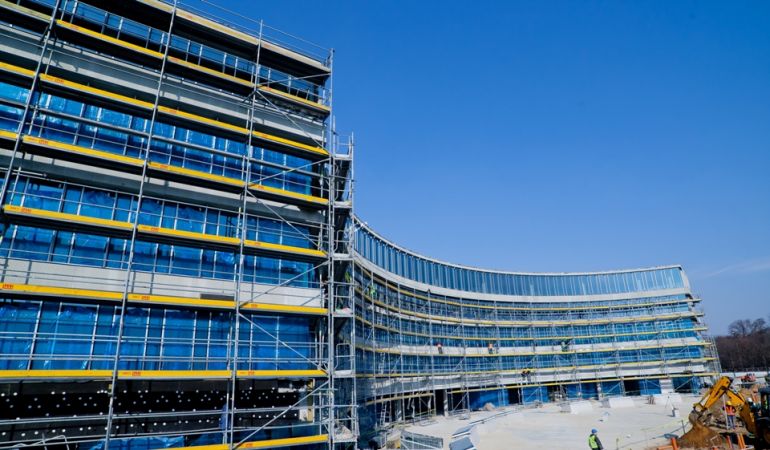The finishing works are being conducted at the construction site of Royal Wilanów from the beginning of the year. The elevators and escalators have been already installed and sanitary systems have been finished in the concluding stage, which is being currently conducted. The building’s elevation will have been finished after the dismantling of staging by the end of April. Moreover, the arrangement works are also being conducted in the offices of two tenants.
The building of Royal Wilanów is being conducted in accordance with a planned schedule. We are also conducting intensive activities related to the commercialization of a commercial and office part of the structure at the same time – comments Wojciech Nowakowski, Investment Manager in the Capital Park Group. – Our goal is to create here an informal center of the district, where the inhabitants may come to do some shopping, eat a meal in a restaurant or spend some free time in a specially arranged zone dedicated to physical activity – adds Nowakowski.
The foregoing group of tenants occupying the commercial area in Royal Wilanów includes i.a. the largest showroom of Nike in Poland, Piotr i Paweł delicatessen, Bierhalle brewery and restaurant, Czas na Wino winery, Bang & Olufsen – Dutch network of shops with electronic devices, Aga Flowers florist’s, Piccola Italia Mediterranean delicatessen, Krakowski Kredens, Panda laundry and car wash. Furthermore, the office part will hold such tenants as Sygnity, Erbud S.A. and Capital Park – the project’s investor. BOIG is responsible for the commercialization of the commercial part, whereas Colliers International – for the office part.
Royal Wilanów is located at the crossroads of Klimczak and Przyczółkowa Streets in the Warsaw Wilanów district. The structure received the BREEAM certificate. The 5-tier building is going to offer 29 787 sq. m of modern area and 6920 sq. m of commercial and service area. Moreover, the 3-tier car par with 931 parking places intended for tenants and clients as well as the bicycle car park are located in the underground part of the building. The author of the architectural project is the JEMS Architekci studio. The commission of the building is planned on August this year.


