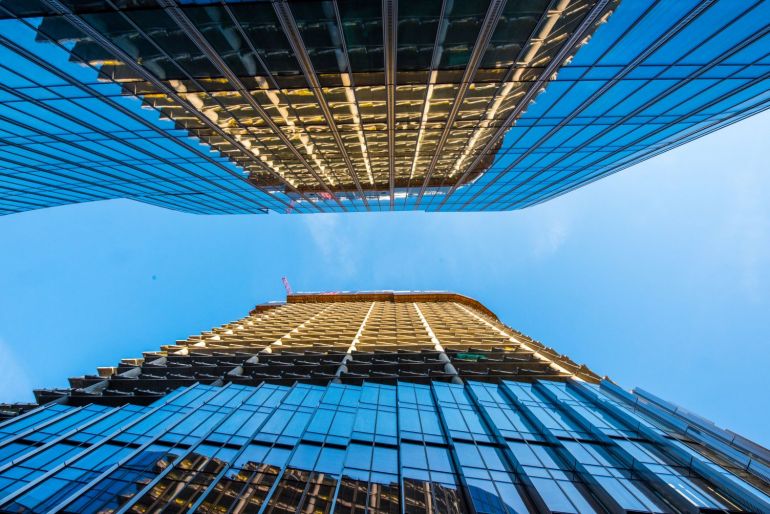The investment situated at the crossroads of Prosta and Żelazna Streets in Warsaw is executed by Golub GetHouse and Mennica Poland S.A. Works on the Tower and the lower part of the complex – Western Building of target size amounting to 43 m – are currently being carried out at the construction site. They’re being executed simultaneously in both buildings by the general contractor, Warbud.
The building of Mennica Legacy Tower is being carried out very quickly in accordance with our plans and schedules for the whole project. The construction of the skyscraper is getting a new floor, thus the building is noticeable from further and further parts of Warsaw, fitting the landscape of skyscrapers in the capital. Apart from works visible to the naked eye by the inhabitants, we’re also conducting intense finishing works on the underground floors of the complex; in the garage halls, which are soon to be made available to the users. We’ve recently performed necessary insulating works and subgrade of the area surrounding the buildings, including the internal public square, on which there will be a stone flooring soon. There will be the first elements of small architecture in December; construction of benches and retaining walls limiting the greenery, thanks to which the sketch of the development of public spaces surrounding Mennica Legacy Tower will be perfectly noticeable – says Wojciech Kłopocki, Project Manager at Golub GetHouse.
In the higher building (eastern part of the investment), the construction of the ceiling on the 26th floor has already been completed at a height of 100 m. The Tower will have 33 floors. The employees are performing installation of the elevators and some elements of the glass elevation. The installations are also allocated in the shafts on technical floors and some of the office floors.
Western Building has reached its final height and all construction works have already been finalized. The last elements and details of glass elevation are being performed and the right installations and elevators have already been installed. At the beginning of December, WeWork, exclusive tenant, is going to take the investment over to perform finishing and arrangement works.
Goeetsch Partners from Chicago, whose local partner is Epstein design studio, is responsible for architectural project of the complex. Tenants of office space in the complex are Noerr Biedecki Sp. k. and Allen & Overy legal offices as well as a global leader of co-working space – WeWork.
The offer is completed with commercial and service space which will be developed by MEET & EAT restaurant concept and Zdrofit fitness club.
The investment is being carried out in accordance with the requirements of the international BREEAM green certificate at the Outstanding level. The completion of the entire investment is envisaged for autumn 2019.




