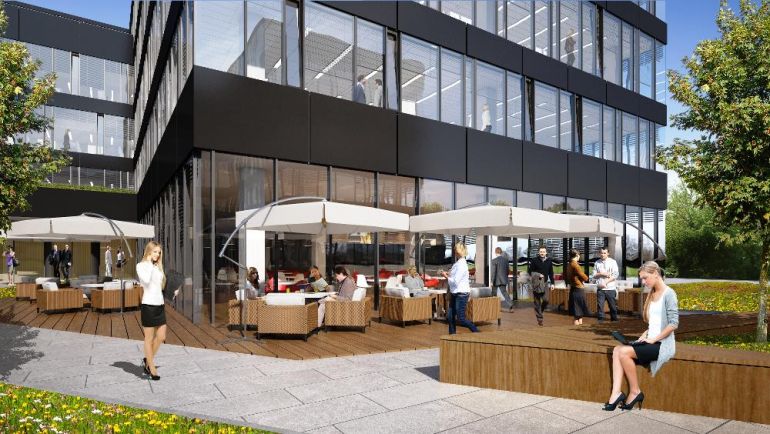There will be 24 000 sq. m of office area class A in two 4-floor buildings which belong to Neopark situated in Dolny Mokotów district. The architectural project of the investment is characterized by a fully glazed facade which allows the light to get into its interiors. Moreover, there will be representative and secured reception halls in each of the building as well as green yard and terraces with natural greenery. Particular levels will be diverse in respect of a size: from ca. 1500 sq. m to ca. 2500 sq. m, whereas open space offices will be freely rearranged on areas with office rooms and the other way round – dependent on current needs of the company.
In the offer dedicated to employees of the building there are i.a. a restaurant, commercial and service points, conference hall, fitness club, car park for bicycles, car wash and concierge service. Moreover, the employees of companies which reside in Neopark will be able to benefit from a bus line running from Neopark to the nearest metro station in a morning and afternoon rush hours. Furthermore, there will be numerous eco-friendly solutions which lower the exploitation costs applied in the structure. It will be confirmed by BREEAM certificate on Excellent level.
Neopark was designed by a renown JEMS Architekci studio. The general contractor of the investment is RD Bud company. The completion of the realization of the first stage of the investment is planned on the third quarter of 2016.
