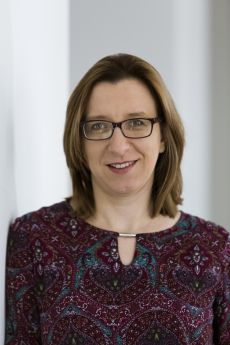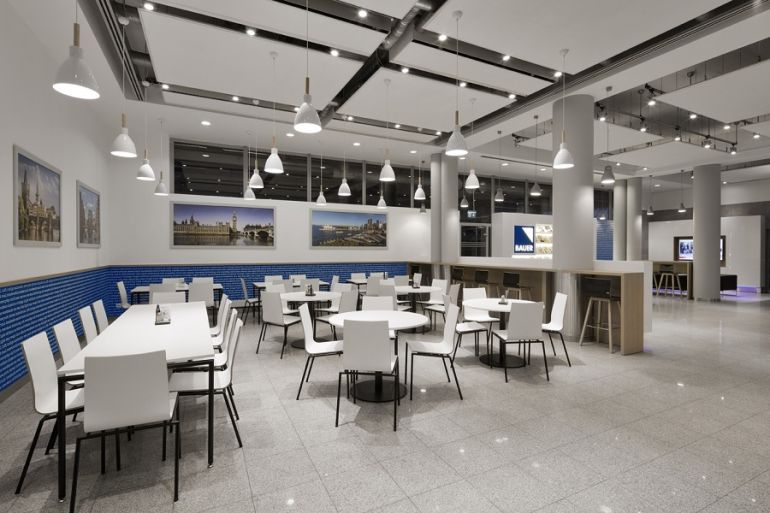
What was the biggest challenge while designing this space? Can you say that it was a demanding project?
It was definitely difficult to combine all functions of this space. It was the greatest challenge right next to adhering to the financial requirements. The investor chose the version of the project which envisaged maintenance of the existing ceiling and flooring, and we knew that it would not ruin the budget. When it comes to developments, we were searching for the most beneficial material offers, without losing quality, of course. However, the most difficult stage of the project was combining all the functions. We managed to organize everything in such a way for this space to be cleaner and that we could divide the remaining zones. There is a specially prepared meeting zone for guests with armchairs and sofas. A lot of people visit the building, thus there is a necessity of clear division of this space through furniture.
In spite of a number of functions, the place preserved harmony. The use of the same materials in different parts of the hall was also helpful in maintenance of integrality. It concerns, for instance, the wallpaper, the flooring, or the white varnished plates in developments.
Could people continue their work in the remaining part of the building during the rearrangement of the entrance zone?
Yes. The works were conducted by night and at the weekends. The employees of the publishing house work till 5/6 p.m. so we could not interrupt them. We used to start our activities from 7 p.m. What is more, there is a residential part above this building, thus we had to take the residents into account. Another limitation was 10 p.m. All loud works were performed from 7 p.m. till 10 p.m., and then we conducted finishing works. Many of them were related to performance of furniture. They were prepared in the joinery and their assembling on the space was performed during several days at the final stage. The most time-consuming part was placing the flooring on the elevator floors. When it comes to lighting, some decorative settings and led lighting at developments were added. The so called kinesthetic furniture, that is tea tables, chairs, armchairs, or sofas were placed at the end.
Another challenge for this project is then lifting the entrance zone without disturbing the employees…
It is commonly known that renovation is not a comfortable period for employees. However, in this particular case, the employees of the publishing house had a positive approach to the refurbishment of their entrance zone. They appreciated the fact that the investor wanted to meet their needs, for instance, by dividing the coffee zone, or the meeting zone. These changes were conducted so that this space could function more effectively for them, thus we met with a positive reception of these works.
How could you sum up this particular design?
It was not a kind of a “wow” project, however, the investor did not expect it anyway. He did not want to shock, but his intent was to achieve a sustainable project, which could make this space more functional. The important factors were: functionality, the budget and preservation of the old elements such as the flooring and the ceiling. Moreover, the aspect of cooperation with the investor is also worth emphasizing. We managed to devise one mutual concept which created a harmonious whole, that is the already mentioned exhibition wall. Undoubtedly, the success of this project is creation of coherent space, where a number of functions are combined.





