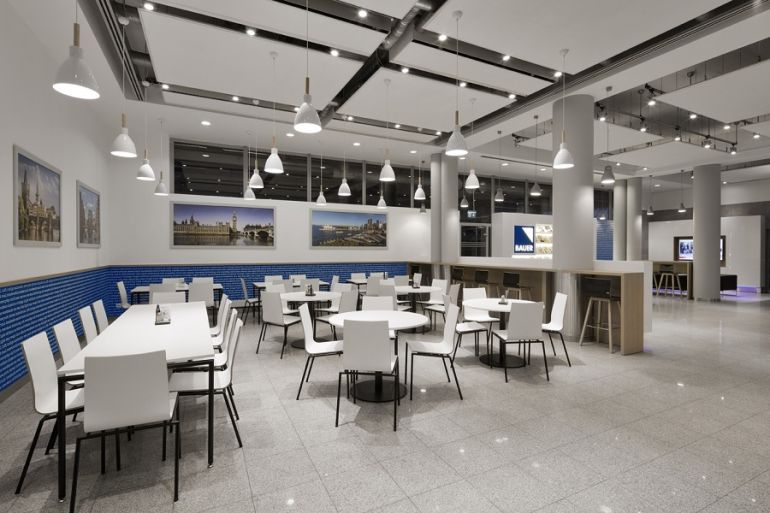
Interbiuro has recently executed rearrangement of both entrance zone and dining zone on the ground floor of the headquarters of Bauer Media Group Publishing House. Why is it worth “refurbishing” our entrance zone?
When we take offices into consideration, the renewal of lease contracts takes place every several years and thus there is a need for changing the looks of office space, or common areas, especially the entrance zone. Nowadays, there are newer and newer trends and materials on the market when it comes to interior design. The owners of public utility buildings attempt at following these tendencies while refurbishing space. This need for a change, for cheering sth up, for introducing new materials of replacing the ones which are worn-out especially concerns entrance hall, which is the first showcase of the building. Sometimes the refurbishment of such zone involves only repainting of the walls, but, more and more frequently, the owners of buildings which have been operating for a dozen or so years decide to increase the scope of renovation works.
Did such a need for refurbishing the entrance zone occur in the previously mentioned headquarters of the publishing house?
Bauer Media Publishing House has been occupying the office in the building situated at Motorowa Street for quite a long time. Any major renovation of the entrance zone has been conducted since the removal. Two essential needs were taken into consideration while planning the refurbishment of the common area. The first one concerned refurbishment of the entire zone, whereas the second one involved organizing the multitude of functions in the hall. What is more, several options and ideas were suggested during design works. As a result, the investor presented his necessity of dividing a functional entrance zone.
Does refurbishment of only one part also entail high costs?
The modernization of office space or common areas can be executed in such a way so that company would not have to incur high costs. The works in the hall of the headquarters of Bauer Media Publishing House revolved around the concept of performing such an interior which would give a breath to this space and which would not exceed the adopted budget. The project consisted in refurbishment of the entrance zone with the use of existing elements, that is without expensive parts such as flooring, ceiling, or main lighting of the zone. It was about finding a balance between the old and the new elements. Hence, we introduced some details which made the existing material solutions more attractive. For instance, the flooring in the entrance hall is made from materials which are not consistent with the newest trends, but, thanks to the fact that we replaced the floor plinths with the new ones, the flooring was definitely refurbished. Additionally, we decided to use mainly furniture as the new element of this space, which allowed us to save some money. What is more, we took the old elements into account while we were performing works, thus we managed to financially balance this offer.





