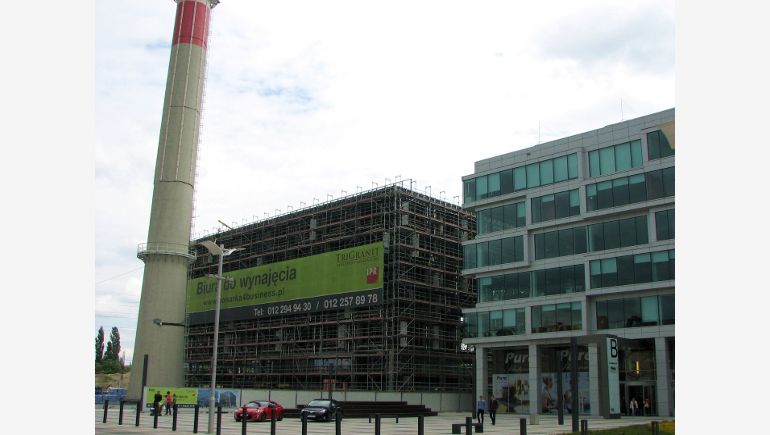Despite downward trend at real estate market, office space market is still developing, which can be proved by office buildings such as the Bonarka 4 Business in Cracow. Apart from two already standing buildings A and B, another is being built – C, not to mention the fact that the construction of building D will begin any minute. Buildings C and D will have a total of 16 thousand square meters.
The Bonarka 4 Business Project is the part of multifunctional urban area Bonarka City Center, which combines the following functions: trade, service, entertainment, recreation, office, residential and social. The axis of the project is Bulwarowa Street - the main alley. This is active urban space connecting office buildings’ entrances, the main southern entrance to the shopping centre and projected square with an old, one hundred meter long chimney, which became the symbol of the whole complex. Vehicular traffic in Bulwarowa Street is reduced to the indispensable minimum.
According to the investor’s assumption – TriGranit and Grupy IPR, the B4B complex will consist of four Class A detached office buildings, with different architecture, colours and materials used in finishing front elevation (clinker, aluminium, glass cement board). Architecturally, the Bonarka 4 Business buildings with arcades situated on the ground floor, the complex’s open square integrating office blocks and shopping centre, green islands and fountains, form the part of public urban space. On the ground level a ribbon square roof will surround and connect all the buildings. At night, the objects’ elevation and their additional will be effectively highlighted.
“Starting the next stage of building more office blocks turned out to be a good step forward. We rented almost the entire building C and began to construct another one. Interest in them is increasing, and current tenants in the previous buildings are very satisfied. The highest quality, which we offered, was a direct hit”, said Simon Bayley Chief Development Officer, Trigranit Development Corporation, during the celebration of mounting the perch above the building C.
Building C (8,2 thousand square meters) was rented in 75 percent, whereas the commercialization of building D (nearly 8,7 thousand square meters), even though the investor has only just completed planning permission, has a great interest. According to schedule, building D will be made available in the fourth quarter of the next year.
Currently there is no free space left in the office block C (they were rented or reserved). Among the B4B major tenants are: Alexander Mann, Pure Health and Fitness, Antenna, Polska Grupa Dealerów (car rentals XPRESS), Lexmark, State Street, Aterima, medical clinic Lux Med, or Weatherford. “Interest in renting is huge. From my own experience, I would say that it will continue to grow, from day to day we receive more and more requests for space in the next buildings”, said Dorota Gruchała, Jones Lang LaSalle.
As Robert Kowalski, Project Director B4B, ensured during press conference: all buildings meet the highest international quality standards – from special fire protection systems to special monitoring systems.

