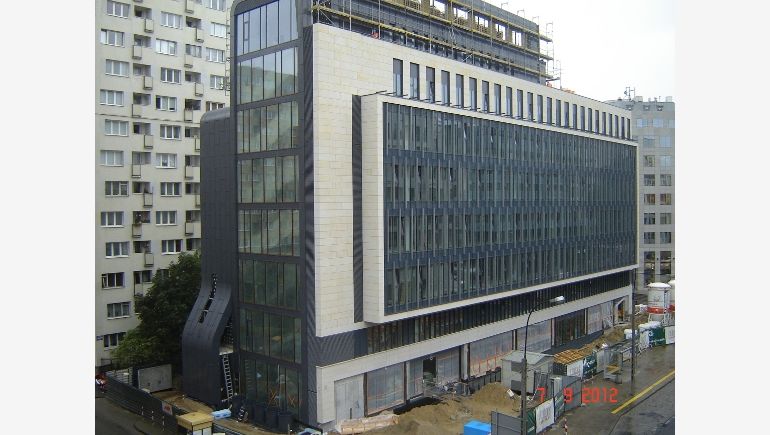By the end of this year, Europlan company wants to recieve a permission to use the Feniks office building being built in Warsaw's city centre. Begun a year ago, the investment is in facade finishing and internal installations setup phase.
On seven floors, Warsaw's office building Feniks is going to offer a total of 10 000 m2 area to it's lessees. In turn, on it's lower level it will have nearly 1000 m2 of area intended for retail and services.
- The building's typical floor has around 1500 m2 and is dedicatet both to companies working in separate rooms and to those preferring an open space setting – says Monika Rogucka, Europlan 's Leasing Director.
Feniks' superb location is not without importance – immediate vicinity to main transport hubs ( trams, buses, subway) provides great comfort and easy access from all parts of the city. Feniks is the only office building to be completed this year in Central Business Area.
Archico Project, under the supervision of Konrad Tanasiewicz, is responsible for the building's architectural design. Structure's general contractor is Modzelewski&Rodek Ltd., Polish subsidiary of Austrian POPR.
Warsaw Feniks' investor, Europlan, is an investment company specialising in enterprise accquisition and restructuring, as well as Central-Eastern Europe property projects' realization. The company's founder is a Polish investment banker from London, Artur Kozieja.
