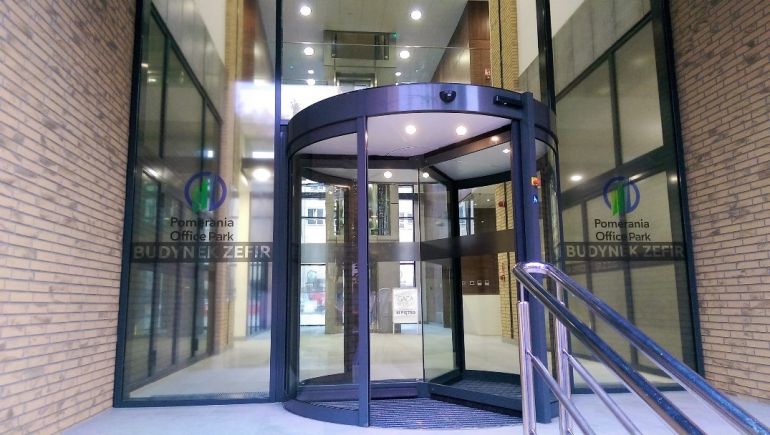Zefir is a four-tier office and service building of the total leasable space amounting to ca. 5000 sq. m. The structure realized by UNIMOR Development offers modern office and service area in technical standard class B+ as well as over 90 parking places on the internal courtyard.
We are very proud about this investment. Thanks to professionalism of our team, intensive works, very careful planning of our activities and model cooperation with partners, the building was realized within only nine months and it quickly became a characteristic point on the map of Stare Przedmieście in Gdańsk. When we were starting works on this project, only some people could actually imagine a new modern office realized in this part of Tricity. However, we consequently realized our revitalization strategy and today we can officially open the building, which represents not only very good functionality and high standard of finishing but also it perfectly fits the development of this historical region of Gdańsk. And still, it is not our final word. We are currently conducting very intensive works on realization of the second stage of Pomerania Office Park, that is Atol office. We hope that soon we could boost about a new project, which is to be a crucial element of revitalization in this part of Gdańsk – says Krzysztof Paul, Chairman of the Board of UNIMOR Development SA.
Zefir is equipped with innovative technical solutions which optimize water and electricity consumption. The office will soon gain a recreation zone, which is to be arranged on the roof. Additionally, users of the building can benefit from terraces with the view of the panorama of Gdańsk and the channel of the Mołtawa River.
UNIMOR Development SA has already commercialized ca. 65 per cent of total space. The major tenant is GACA System, which developed more than 1700 sq. m in the building. The list of tenants in ZEFIR also includes such companies as Department of Marshall Office of Pomeranian Voivodship, PROREM ARGO, FoodPassion canteen and legal office. Moreover, the building offers space dedicated to start-ups.
ZEFIR constitutes the first stage of the modern office and service complex POMERANIA OFFICE PARK. As a target, the investment plan envisages realization of a modern complex of buildings in this place, which is to offer ca. 17 000 sq. m of usable area in total. A-PLAN bis architectural studio was responsible for devising an architectural concept and project of all stages of ZEFIR.





