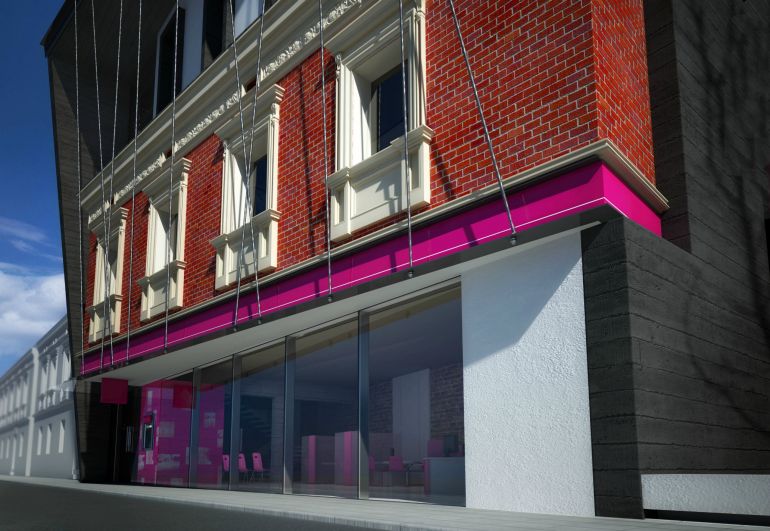Currently, a procedure of selecting a general contractor is being conducted. After its completion, the construction works will start and the planned term of the building's commission is envisaged on the first quarter of 2016.
The architectural conception of Topos office, which is located at Pawia 4 Street in Cracow, envisages a supplementation of the street frontage by incorporating the structure in existing development in close neighborhood to Galeria Krakowska and Kraków Główny railway station. The project, which is prepared by Cracow DDD Architekci and MZ Studio constitutes a combination of tradition with modern elements, the references to which are especially noticeable in the facade of the building. The ceramic frontal elevation with typical motives for Cracow architecture is combined with modern glass and steel solutions.
There will be nearly 560 sq. m of office and service area on five tiers in Topos building.





