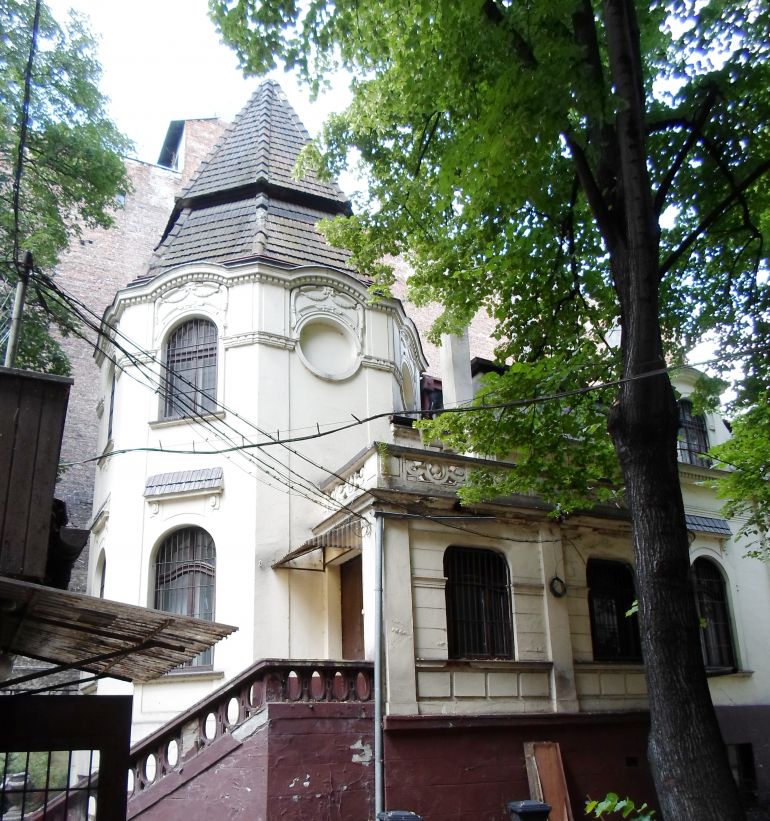A historic factory and a villa, located near Narutowicza 34 street in Łódź, will be brought to life until the end of 2014. Renovation and space arrangement will be conducted by Skanska. The investment is worth 7,7 billion PLN net and it will result in new offices of Agricultural Market Agency.
The complex consists of: former residential building – villa (pile), factory, connector (including staircore and manufacturing facility), as well as workshop building. All of them have been enlisted in register of historic monuments of the city of Łódź. Villa, factory and basement come from the turn of nineteenth and twentieth century, while workshop and connector was constructed in the ‘50s of the twentieth century.
The buildings were renovated repeatedly in order to meet requirements of the institutions that were located there. The villa served as offices of bookbinding machines, while the factory worked as a printing house.
The works that we are going to conduct include reconstruction, superstructure and renovation of the buildings, which in the future will function as the part of Agricultural Market Agency in Łódź – explains Adam Motyl, Manager of the Project, Skanska – They will also serve as the new headquarters of this company. The new place will have about 3200 sq meters of joint area. It will also be the premises of Business Incubator of Łódź, which will support the activities of Agency. The works will be coordinated by an art restorer.
The works will start with a demolition of the buildings located near Narutowicza street. At the same time, we will conduct construction works. At the end, we will start the renovation of exterior elevations and trimming works in a factory building – says Adam Motyl.
The reconstruction will preserve architectural details, as well as the interior elements stylized for the period of the turn of centuries. The aim of the renovation is to adapt space for offices.
Three-level villa is over 10 meters high and offers about 550 sqm. Skanska is going to reconstruct color and distinctive decoration of original elevation, as well as unique window and door woodwork and flooring. Also, the project includes reconstruction of the interior of five-level factory of 1600 sqm. The elevation’s look is to be restored by cleansing and conservation of elevation brick. A connector, which has about 360 sqm, will be elevated by two levels. Skanska is also responsible for reconstructing one-level building of assembly hall, offering 300 sqm. It is to be adapted for the needs of Stefan Jaracz Theatre’s magazine.


