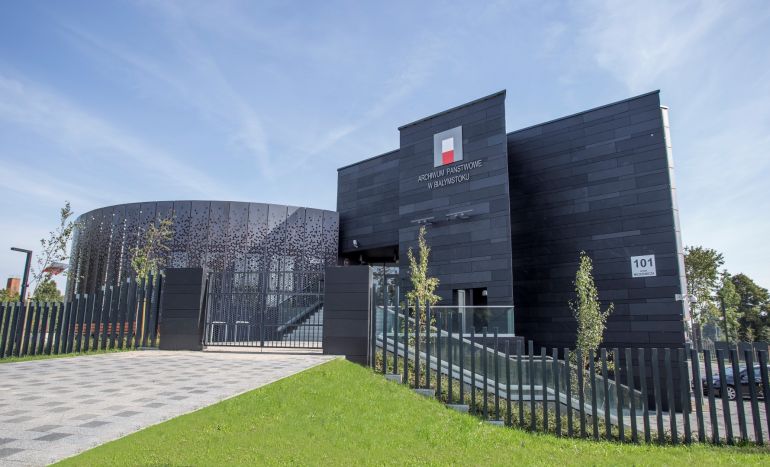The new center is situated at Adama Mickiewicza 101 Avenue. The investment is erected for the purpose of creating optimal working conditions in the archive as well as providing good conditions for making the archive available to the clients. The existing location held ca. 4 km of the acts whereas the warehouses of the new archives will hold even up to 11 km.
One of the most original elements of this new location is elevation in the form of rotunda decorated with perforated copper sheet metals. The archive is equipped with lots of innovative solutions such as BMS system for building management, which allows for controlling humidity and temperature in the rooms, and providing means of protection against fire, flood or break-in.
The size of the existing archive amounts to 1200 sq. m and it’s made from technical Peran STB Compact flooring. The original technology and materials are delivered by Flowcrete Poland. The flooring of oatmeal and grey colors perfectly fits the raw minimalistic interior design.
Peran STB is flooring with high resistance to such factors as abrasion, scraping and hits, used in industrial units or public utility buildings. It's made from colorless epoxy resin and tinted arenaceous quartz, which makes it non-slip on the concrete flooring.
The concept of the pile is devised by Arkon Jan Kabac from Białystok and the construction project is prepared by Mateusz Wejchert Architekt studio. The general contractor is SKANSKA SA.





