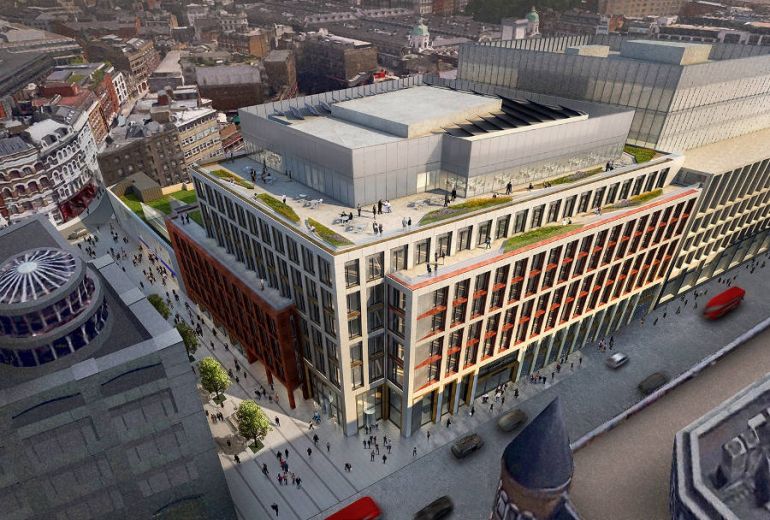The building will be executed basing upon the project devised by the John Robertson Architects studio. It will meet all the requirements of the Well Building Institute at the “Platinum” level. The applied solutions will provide the employees with the right conditions for performing their duties in a creative and health-promoting way. One of the additional benefits will be a gym. What is more, the office building will be connected with a chain of the London bike highways.
One of the characteristic features of this investment, which refers to other projects executed by HB Reavis in London, will be terraces. Their size will constitute 12% of the entire space. The ground floor designed in accordance with the project of StudioShaw will be occupied by restaurants, cafes and garden. There will be also a space for organizing events even for 170 people. The office space of typical floor will have 2700 sq. m. The investment will deliver ca. 12 800 sq. m of office and commercial space to the market in total.
The convenient access to the office building will be provided by the nearby Farringdon station. The area on which Farringdon West will be erected is covered by the so called Over-Site Development program. Its goal is to execute new buildings in close proximity to the Crossrail station, which is recognized as one of the largest railway investments in Europe. After launching, the Farringdon station will join the group of the largest railway hubs in Great Britain.
The execution of the investment will start this year in according with the schedule. Its completion is envisaged for 2020.
