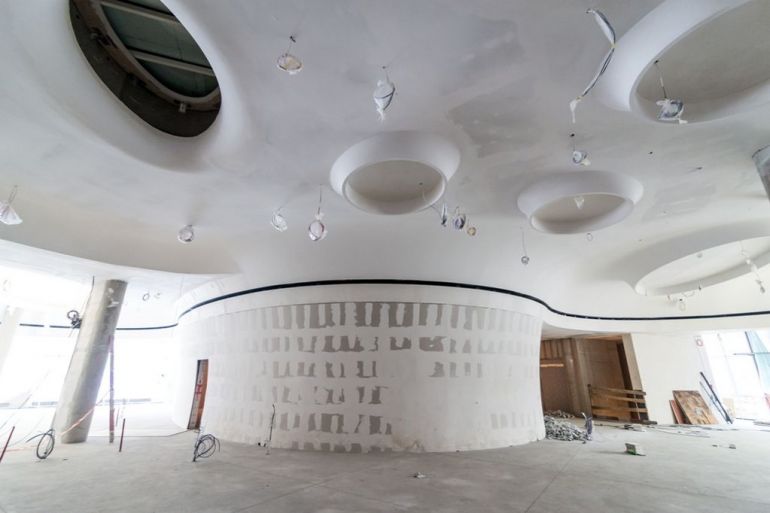Only four months left to completion of the building of a multifunctional OVO Wrocław. Works at the construction site are being conducted in accordance with the schedule. The elevation from Corian is ready in over 90 per cent. This material will dominate in the interior. It will decorate a ballroom – and to be more precise – its walls on the height from floor to about one meter. Moreover, the installation of flushed volcanoes has already been completed on the ceiling.
Finishing works in rooms are being conducted almost on each floor of OVO Wrocław. The ceiling with flushed volcanoes (the same as in the ballroom) has already been completed in the hotel lobby and restaurant whereas the laying down of paving stone has also been started in that place and it will refer to the streets in Wrocław by its appearance.
Works at development of the area are being conducted outside the building, e.g. pavements are being performed. On the first and second floor – in rooms of Hilton – we are continuing the laying of floor coverings and wallpapers. On the three last floors – the apartment ones – we started laying of floors on terraces. Moreover, the montage of barriers is also being conducted – says Paweł Laszecki, Engineer of the Project, OVO Wrocław.
OVO Wrocław is a multifunctional investment that is composed of a five-star hotel under the Hilton brand as well as apartments, penthouses and office premises. The building with the total area of 48 800 sq. m will have seven aboveground and two underground tiers. The office area, which is intended for sale, amounts to 3852 sq. m. The general contractor is Eiffage Poland Budownictwo SA, which is going to conduct works at OVO Wrocław in the so called design&build system. It means that an executive project is devised in the same time as construction works are performed and it properly exceeds the building.




