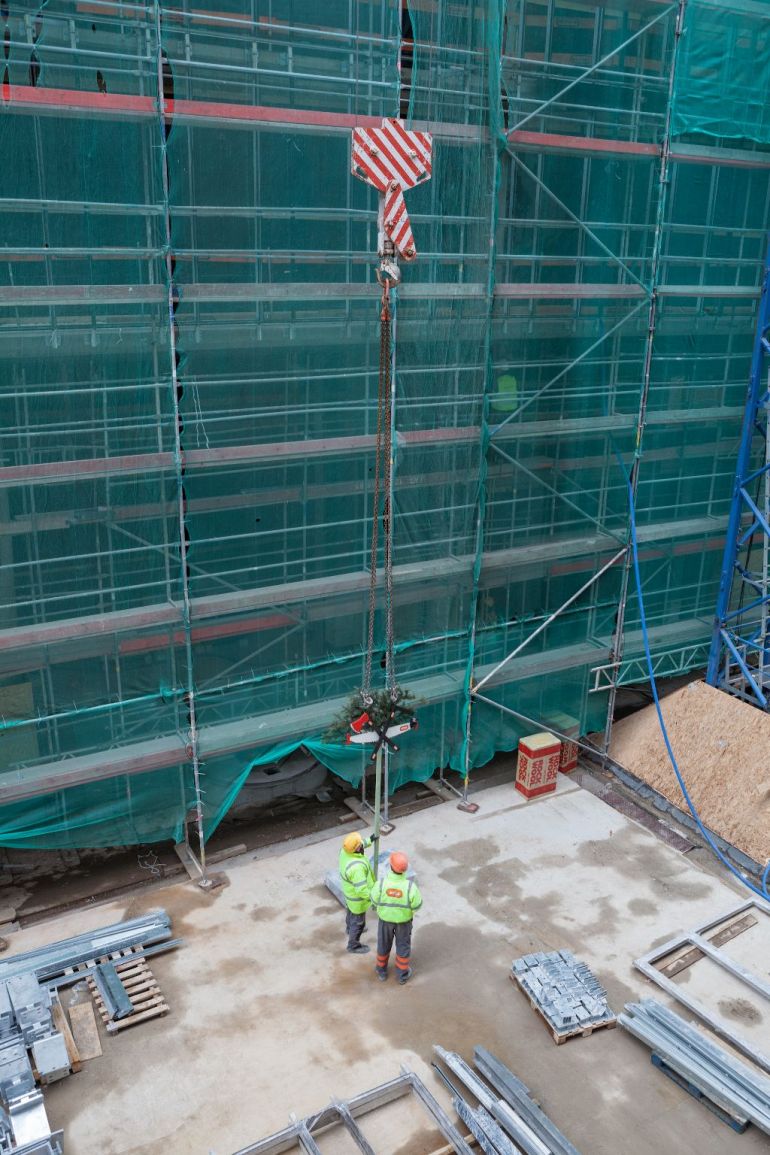Nowy Świat 2.0 is being realized at Royal Route – between Stock Exchange Center, Banking and Finance Center and Three Crosses Square. A 6-tier, glazed, office, service and commercial structure will offer 6146 sq. m of usable area with underground garages for ca. 160 parking places. The total office area will amount to 4178 sq. m. Thanks to unique solid of the building with a characteristic elevation with an arched line, the area in front of the office will become one of a kind and small public place as well as a way to a nearby Park na Książęcem.
The building of Nowy Świat 2.0 office is a crucial element of a major project which aims at realization of a complex concentrating the most important institutions of the economic sector. Although the building is currently in the stage of realization, it arouses a great interest among potential tenants. This fact results from many elements – a perfect location among leading business entities, characteristic and glazed solid and great potential of arrangement concerning office areas. It is worth emphasizing that Nowy Świat 2.0 investment goes beyond a commercial aspect. It is also a project, thanks to which the area of Banking and Finance Center complex as well as Stock Exchange Center will be opened for inhabitants of Warsaw – says Anna Wolańska-Witczak, chairman of the board in Nowy Świat SA Banking and Finance Center.
The general contractor of the investment is Karmar SA, whereas AMC – Andrzej M. Chołdzyński Sp. z o.o. – LLP studio was responsible for developing an architectural conception and a project of all stages of the office. At the moment, the works related to installation of the elevation composed of glass panels and finishing of interior areas of the office are being conducted in the building.
It is a perfectly conducted investment from the moment of starting construction works in the second quarter of 2013. All activities are being realized in accordance with a planned schedule. The location of the office in the very heart of Warsaw city center on a nearly 20-meter wide plot, the proximity to historical buildings and demanding structure of the land make that it is an extremely complex project, the realization of which is an interesting challenge for us. Thanks to engagement of employees from Karmar S.A. company and effective cooperation with experienced subcontractors, we may celebrate hanging of a perch and completion of another stage of the building – comments Robert Żołędowski, Vice-chairman of the Board, Technical Director, Karmar S.A.
Modern technical solutions which optimize consumption of water and electrical energy will be applied in a modern structure class A. Moreover, Nowy Świat 2.0 is certified in LEED system.
Nowy Świat 2.0 is an authorial expansion of an inclusive area of Three Crosses Square with surroundings together with its cultural and historical identity. The timelessness of the architecture of a nearby historical Banking and Finance Center is pervading with the newest modern technical standards and architectural solutions. The concept of the building which signs itself into a historical concept and existing development and at the same time creates a new urban planning value and symbolizes modernity and dynamics of the institution owned by the sponsor was the lay of the land. Furthermore, Nowy Świat 2.0 opens the area of Royal Route on a fascinating quarter of financial institutions and Park na Książecem thanks to its intriguing presence and form. Therefore, it also creates new public areas and new quality of life in a midtown Warsaw – says Andrzej Chołdzyński, Architect, author of the architectural conception and project of Nowy Świat 2.0 office.
The building of Nowy Świat 2.0 office constitutes one of the elements of development and modernization of Nowy Świat Banking and Finance Center. The project also includes realization of a 3-tier underground garage from Jerusalem Avenues and revitalization of a forecourt in Banking and Finance Center complex, on which an area open for inhabitants of Warsaw will be arranged.




