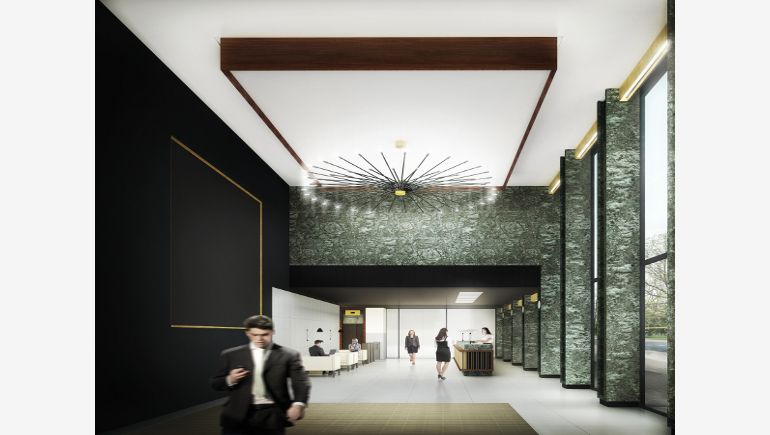The architecture of the building is inspired by modernism and Art Deco style. When we were designing Carpathia we took inspiration from the architecture of Powisle from the 50’s and 60’s of the twentieth century. We wanted to give this building a character matching the surroundings and at the same time provide comfort level satisfactory for all subjects involved – tenants, neighbours,and investors. I am certain that the current project matches its primary goals. – says Szymon Duda, the architect and head designer of the building.
Using such designing techniques has got another purpose: We would like the people passing by our building not to be able to recognize the year of built immediately, when Carpathia gets a bit older. We want it to make passers – by wander if it is Warsaw’s modernism from 1930s, the later social realism’s variation about the 30s or a modern collage. – explains Szymon Duda.
Carpathia is to be an intimate 5 storey A class building accommodating over 4700 sq. meters of space available for rent. The building will be equipped with many modern technology achievements, an underground car park, an electronic access control and it will be powered by two independent cable sources. Spaces for rent will be available as separate offices or as open space.
Szymon Duda emphasizes that the hall of the building may be called its showcase, not just the exterior. The hall will be decorated with brass details, carefully selected furniture and a stylish chandelier, to make it resemble an office atmosphere of London, Munich or Vienna of the 60s. There will an art work above the entrance in order to refer to the best traditions.
The overall space for rent of the building is to be 4705 sq. meters. Carpathia is to consist of six storeys (including ground floor) and two levels of the underground car park.

