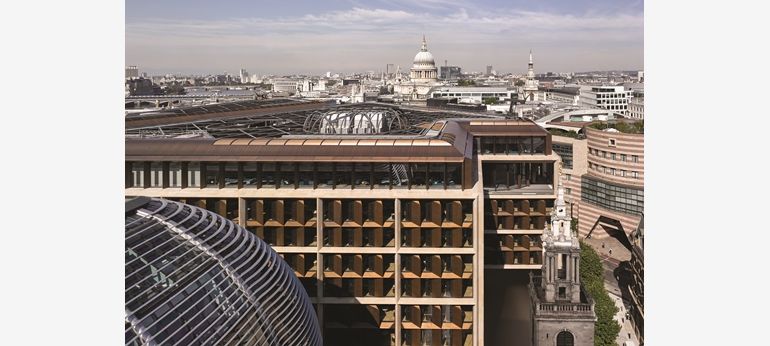Bloomberg is a global tycoon in the field of media, financial data and software. A new European head office of this company has just been launched in London City. The investment has over 100 000 sq. m and it has already been nominated for several architectural awards.
Free Cultural Attraction In London
The head office of Bloomberg is situated in place of the Roman temple of Mithras. The remnants of the temple, which were found during the construction works, are the proof of its existence. There is a public exhibition in the underground which presents some parts of the wooden constructions as well as 400 wooden number-boards and other showpieces. The exhibition is called Mitraneum. According to Bloomberg, this will be “a new free cultural attraction” of London.
A Place Where People Feel Better
The interior was finished with materials which favor a well-being of employees as well as refer to the location. The investor wanted the building to be timeless, adjusted to the needs of employees, and, at the same time, the selection of materials was to reflect the historical and situational context of this place. Thereby, large quantities of bronze, stone from Derbyshire and wood – American red oak – were used. Our goal was to find a new innovative way of their exploitation – says Michael Jones, Project Architect.
Wood was a natural choice for Norman Foster due to sustainable development. Not only is the wood a renewable resource but it also helps to maintain the environmental sustainability in the broader context. The principles of sustainable development in the building also refer to well-being of its users and people feel much better in the surrounding of natural materials – says Jones. The compliance with the principles of sustainable development amounts to 98.5% in according with the BREEAM rating. This result is an exceptionally high grade for the office investment.
Wood: A Key Element Of Interior Design
Wood in the interior of the new head office of Bloomberg is not only a decorative motif but it also constitutes a key element of the entire concept of the building which fits the requirements of designers in reference to use of comfort and compliance with sustainable development. We wanted to apply wood in a warm tone which becomes deeper and more subtle after some time – says Michael Jones. American red oak is exactly such wood. Its importance in creating interior aesthetics can be noticed from the moment of entering the lobby of the head office. Both expressive and twisted space is called Vortex, that is a swirl. It consists in arched and crossed walls coated with 1.858 sq. m of red oak.
There was a great amount of wood used in the construction of the building; 37 160 sq. m of American red oak. The American red oak in the form of glued timber is present in the multifunctional room at the auditorium intended for conducting meetings and leading presentations, where 1350m3 were used in total. The hall is defined by characteristic walls from board placed vertically endways.





