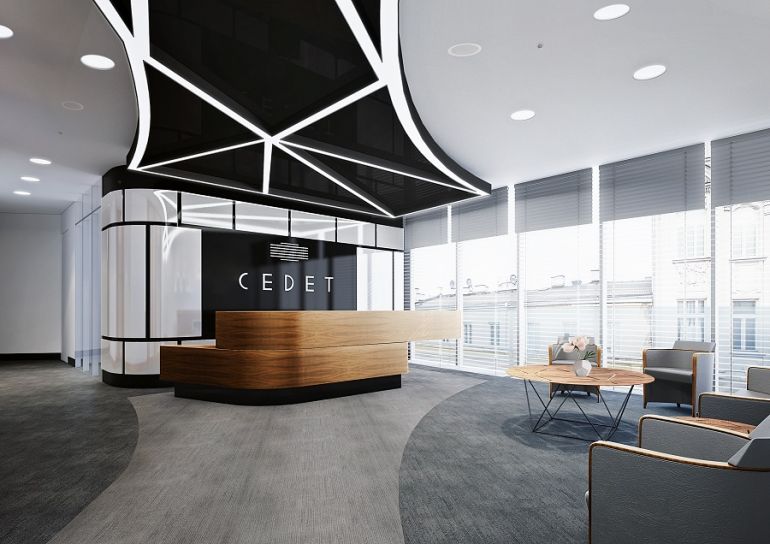The works in the underground part of the building envisaged building a car park and one of the retail levels. The completion of the redevelopment will make four underground tiers available, the total area of which amounts to more than 12 000 sq. m. The office part of the building is to occupy slightly bigger area.
The construction project of CEDET envisages a realization of nearly 23 000 sq. m of offices and commercial areas as well as 138 parking spaces. The authors of both the redevelopment and the extension of the building are the architectural studios: AMC – Andrzej M. Chołdzyński and RKW Rhode Kellermann Wawrowsky. CEDET has already obtained the BREEAM certificate at the Excellent level at the design stage.
Ca. 7000 sq. m in the building are intended for commercial purposes (tiers -1, 0 and 1). They are rented in 90 per cent. Immobel Poland and the exclusive agent of the building – JLL – are currently conducting negotiations concerning the available office areas.
An exceptional location, high technical standard and care about architectural details are only some of many factors which characterize CEDET. On the one hand, we care about the historical aspect of this building. On the other hand, we are building it using high class materials and applying green solutions, which are the necessary condition for the BREEAM certification. Our objective was to restore the building its former momentum and beauty, but most of all – to offer special working conditions to future tenants – says Bartłomiej Hofman, Chairman of the Board of Immobel Poland.



