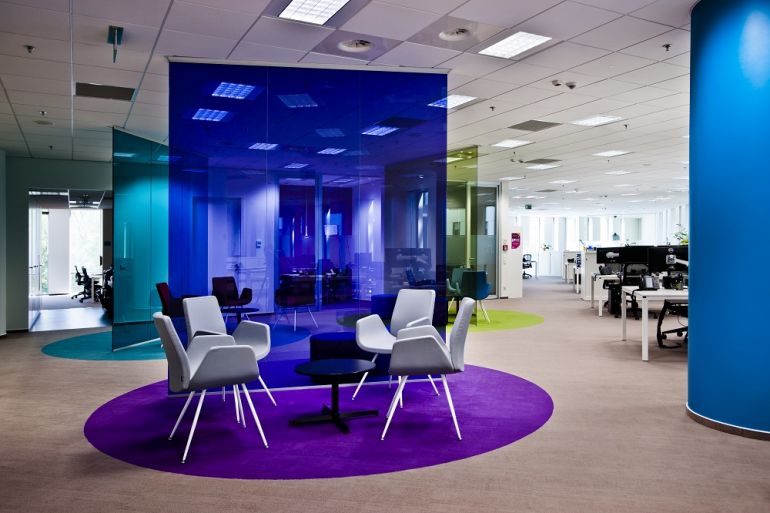AECOM is a company which specializes in services for infrastructural buildings all over the world. According to the assumptions, the new office is to be a space which supports the conceptual character of the company. It has a friendly and colorful “open space”, rooms for quiet work as well as places for relaxation and integration. The spaciousness of the interiors favors creative thinking, whereas small conference halls, the so called “focus rooms”, are designed in such a way to enable concentration at work – says Barbara Bagińska, Director for BHP and Quality Assurance, AECOM.
Decoration is maintained in the same style in all offices of AECOM. The local architectural studios specialize in application of the global guidelines in design of a concrete interior, and then the project is delivered to the general contractor.
The leitmotif in decoration of the new office is colored glass wall, which harmonizes with colors applied in conference halls and areas for team work. The glass used in open space is to reflect the value of the company such as transparency of business activities, cooperation, inspiration among employees and realization of clients' visions.
Both size and fragility of glass required huge precision during montage. Let us imagine a specially prepared pane which is to separate the area for relaxation – the so called “chillout area” – from the work stations. In order to adjust the color of glass to flooring, we had to place a foil in five different shades between panes, which created a desired color in result – explains Krzysztof Gruza, Tétris.
The office of AECOM was built in the Design & Build business model, which enables safe performance of arrangement and construction works in due time and budget and makes the project management easier to all parties. JMP Service devised the architectural project of the interior in AECOM, whereas Tétris was responsible for installations, all actuators and coordination of the entire design.





