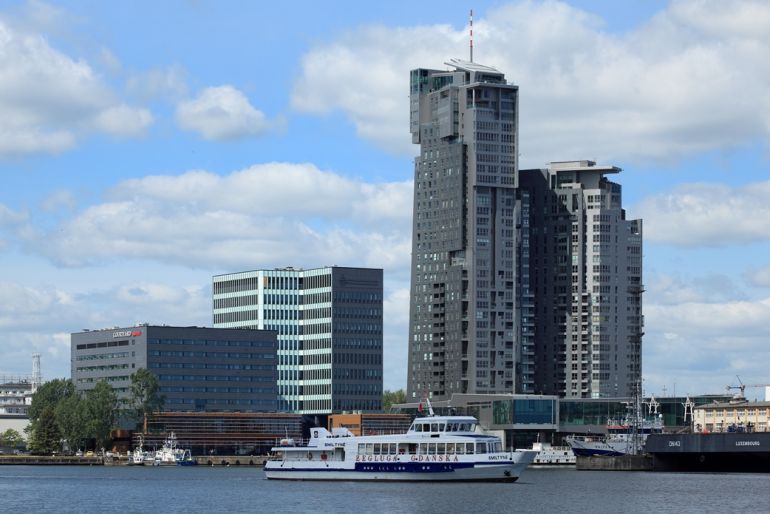Gdynia Waterfront is located between the Sea Tower skyscraper and Skwer Kościuszki at the waterfront of Basen Prezydenta in Gdynia. The commissioned complex of two buildings with office and hotel functions offers 20 000 sq. m intended for a headquarters of PKO BP and four-star Marriott Courtyard hotel.
The office building has 11 tiers and it is higher by two floors in comparison to the hotel. Its construction – including uncommon on the Polish market spread of ceiling as well as lack of construction elements on certain floors – allows all tenants to freely arrange the interiors. On the ground floor, the investor envisaged public functions such as department of a bank and cafe.
Marriott Courtyard – the operator of which is Scandinavian Hospitality Management – was opened at the beginning of June this year. Its guests have 200 rooms, conference hall with nine rooms – the largest of which may hold 470 people – gym, bar and restaurant at their disposal.
There is also a one-tier garage for both buildings with 120 parking places, changing-rooms and showers for bicyclists located in the underground part of the complex.
The buildings which belong to Gdynia Waterfront were equipped with modern technologies controlled by two systems of building intelligence: KNX (system integrating steering and control over devices) and BMS (Building Automation System). It is worth pointing out that the air-conditioning system of the office was based on cooling bars and it uses seawater in order to cool, whereas elevators installed in the buildings have drive with a function of returned energy. Moreover, the „Clean Drive” technology decreases consumption of energy by ca. 30 per cent and power regained by drive of elevators is directly transferred to electric chain powering the buildings.
The investor and developer of the project is Vastint owned by the IKEA Inter Group. It also manages the complex. Gdynia Waterfront is the second – after Mera Hotel & Spa – project of this company in Tricity.

