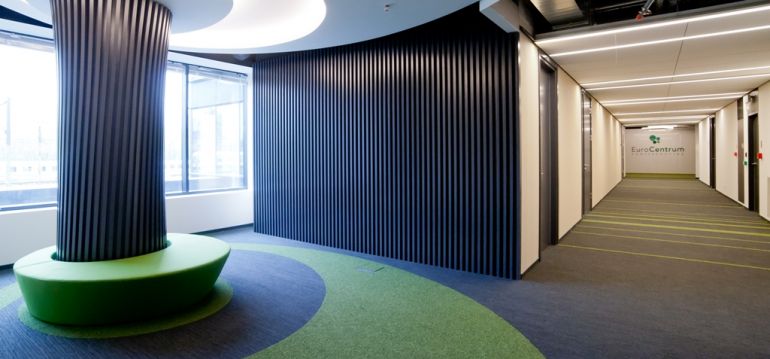EuroCentrum Konferencyjne constitutes a complex of four modern training and conference halls with the area amounting to 30-183 sq. m. The halls are characterized by a high standard of finish and necessary technical resources. Among available equipment, the users of the halls will have i.a. modern projectors, touch screens, flipcharts and microphones at their disposal.
Each hall was named after one of the elements – the Sun, the Earth, the Water and the Wind. The halls may be freely arranged depending on needs of the meetings’ organizers. Thanks to usage of sliding walls, EuroCentrum may hold once 200 people. The guests will also have a changing-room at their disposal. Moreover, the companies renting offices in Eurocentrum Office Complex and external clients may benefit from training and conference halls.
Eurocentrum Office Complex is an office owned by Capital Park Group. After completion of realization of the investment's second stage, the complex will be one of the largest ecological offices in Warsaw. It will offer 69 578 sq. m of rentable area, including 67 005 sq. m of office area. Two buildings – Beta and Gamma with the total area of 42 337 sq. m were commissioned in June 2014. The second stage of realization of the project will include the 15-tier Delta building with the rentable area amounting to 27 241 sq. m. Eurocentrum Office Complex is being realized in accordance with principles of sustainable construction which is confirmed by the LEED CS Gold pre-certification.



