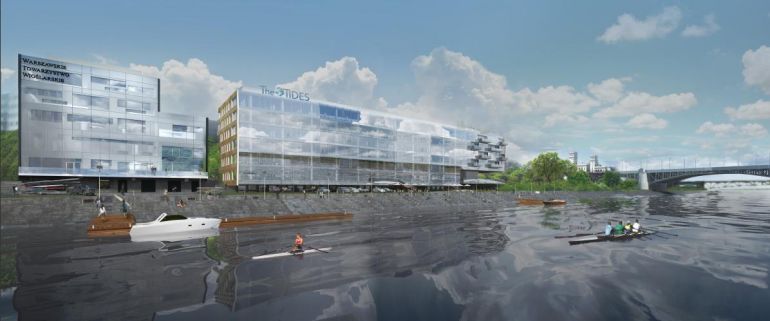The investment will be composed of two buildings – the one indented to WTW headquarters and the other offering ca. 10 000 sq. m of office space. There will be also located an aparthotel and two car parks – underground and above ground.
A group of buildings is located in a riverside between Wioślarska Street and the Vistula in the place of the Warsaw Rowing Association structure built in 1928. Initially, a building had 3 tiers, after war damage it was rebuilt, however its original form was not restored. Currently, along with accompanying buildings, it is intended for demolition.
On the one hand, architects of Kuryłowicz & Associates studio, who were designing the project, wanted to give it a coherent and harmonizing with a surrounding nature looks, which refers to the Vistula character, on the other hand – they wanted to ensure the comfort of work by separating it from a noise coming from Wioślarska Street. From the Vistula, the structure will stand out by glazed elevation, blurring the difference between interior and external environment – the inspiration were sparkling bliki on undulating water table. From a busy Wioślarska Street, the elevation was designed as a multifaceted wall with windows of different seizes. HPL finishing with a wooden structure refer to marine style.
Warsaw Rowing Association developed in 1878. It is the oldest Polish sporting association, the second rowing power in Poland and the best in women classification. It has at its disposal three harbours (in OSW Zaruski and OSW Wioślarska are rowers and canoeists, whereas in OSW Marina on Zegrze Reservoir sailors are perfecting their skills), and the wholly rented, historic Foksal building.




