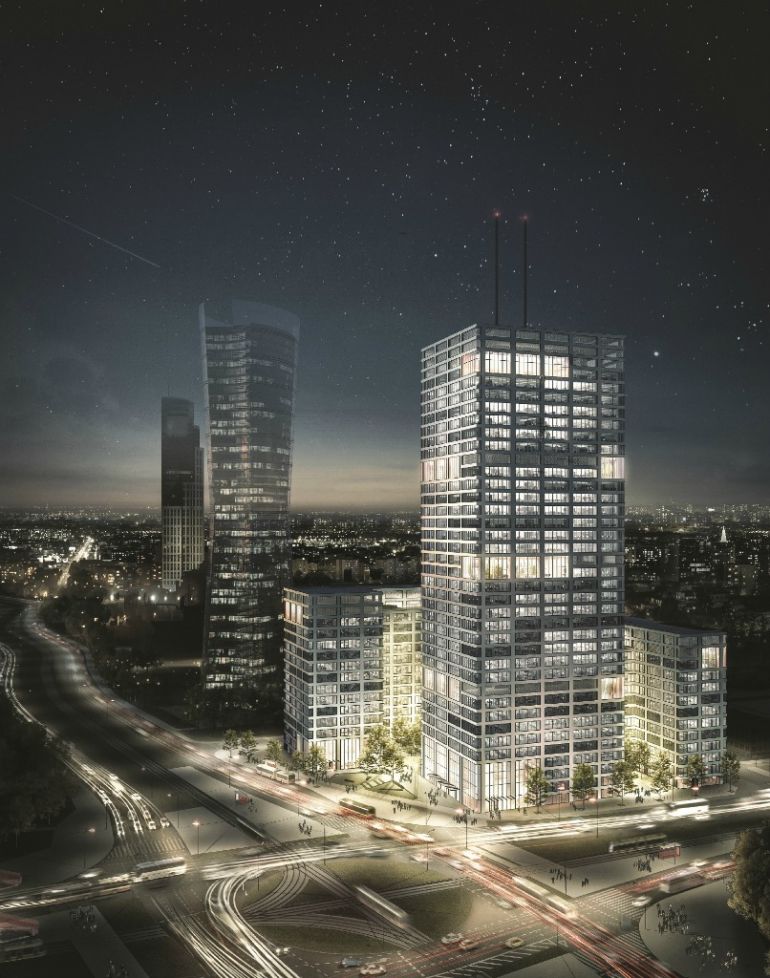On Rondo Daszyńskiego, next to the second line of the metro, in the immediate vicinity of Warsaw Spire, currently under construction, Skanska plans to build its greatest office project - Generation Park. The complex will consist of three buildings, of which the highest will grow up to 140 m (180 m with the spire). In total, the investment will offer ca. 80 000 sq. m of office space, where up to 10 000 people will be able to work. The users will have at their disposal also 600 parking places in the underground garage, as well as parking for bicycles and cloakrooms with showers. The studio JEMS Architekci is responsible for the architectural design of Generation Park.
Between the buildings, there will be an inner green passage, filled with lawns, wooden pergolas and seats. To protect the place from noise, transparent screens will be used. The investor wants to transform this place into an enclave of green, not only for the office workers, but also for the residents.
The project will be made within the quarter of Prosta, Towarowa, Łucka and Wronia Streets in Warsaw. The plot of land, with an area of 13 000 sq. m was purchased in 2012 by the company GHN, belonging to Skanska. The previous owner was Ruch S.A. On the plot, there were warehouse and office buildings, the demolition of which started last year. The demolition works of the last building, located on Towarowa 28 Street, began in the middle of January 2014.
The investor already has legally binding land development conditions for Generation Park and currently applies for the building permit. Construction works should start in the coming months. The general contractor of the investment will be Skanska S.A. The first building of the complex will be finished in the first quarter of 2016.


