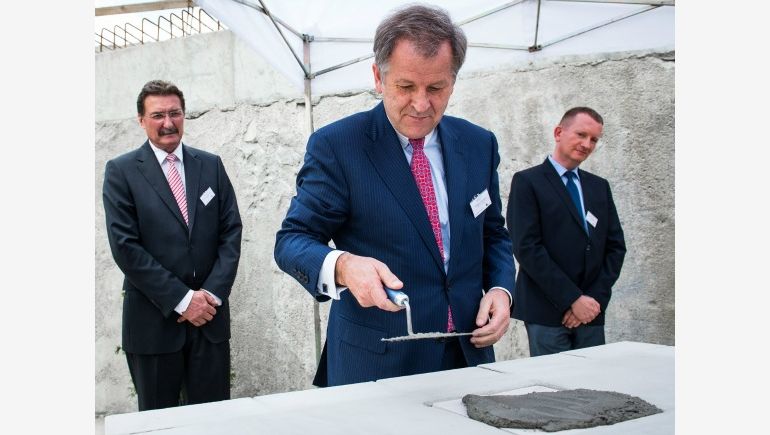Nimbus is the first office investment of the IMMOFINANZ Group in Warsaw. On the 16th of May, there has been an official laying of the building cornerstone. Among people participating in the event there were representatives of the investor, representatives of the main contractor (the company PORR) and the authors of the project – architects Marek Tryzybowicz and Borys Juraszyński with the team Bose International Planning and Architecture.
Poland is one of the crucial markets for IMMOFINANZ Group. At the same time the country is one of the Central Europe countries which concentrate on the high quality of the office and commercial space. With almost 200,000 m2 of rental space, we are one of the biggest investors in the Warsaw real estate market. Today we are laying the cornerstone for Nimbus project, in which a third of the office space has already been rented – commented Eduard Zehetner, CEO of the IMMOFINANZ Group.
The office building is to have 19,000 m2 of rental space. Its construction started in December 2013 and is said to end in August 2014. Building expenses are estimated at 35 million Euro. The building is located in Ochota district, by Aleje Jerozolimskie. Nimbus will apply for the Gold level of LEED.
About 80 people are working on the construction of Nimbus. Thanks to their commitment, we are able to work according to our timetable, in spite of the long winter, which will allow us to finish the project in August 2014. PORR Polska is happy to be responsible for the third project in that prestigious area, it is also good to continue cooperation with IMMOFINANZ – said Franz Scheibenecker, CEO of the main contractor, PORR Bau GmbH.
Marek Tryzybowicz, architect of Bose International Planning and Architecture, explained – While working on our projects, we pay special attention to the environment in which the building is to be constructed. In the case of Nimbus we are working in an urban context, which means lots of office buildings, little of green areas and only a few trees. We planned on making a warm contrast and the “green” aspect was very important for us. That is why we decided on a project, in which transparent glass parts and terraces provide an adequate amount of sunlight and a good working atmosphere.
