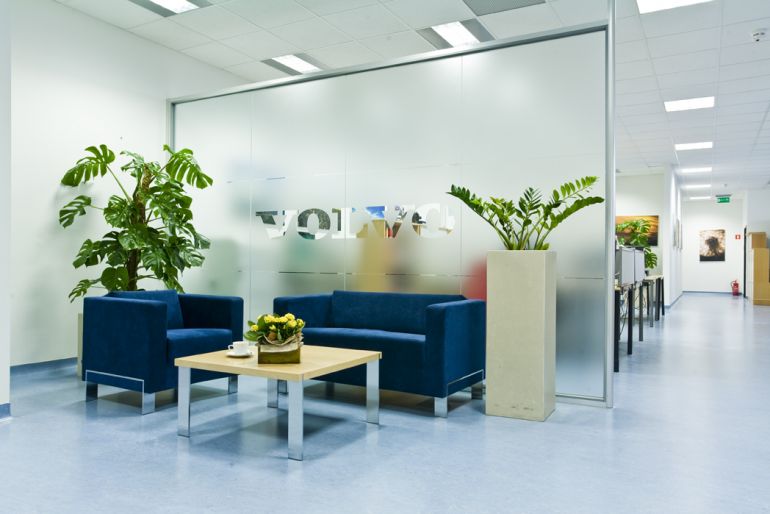In spite of the fact that we may associate open space with a large area and huge space blocked with a number of desks, such planning is even more reasonable in case of a limited and small area. Why? Open space – as the name suggests – is a place which is open and does not have unnecessary divisions dictated by walls. It is also a place which can be freely arranged by us with the use of furniture, equipment or partition walls. All crucial office sectors which perform different functions (for instance, a place intended for realization of joint projects, creative department, place of meeting with clients and even office of a chairman) can share one space together – they just have to be adequately individuated. The properly chosen details and furniture allow to create the area in such a way that certain departments or collaborators may effectively coexist in spite of occupying a comparatively small area.
What kind of furniture?
The producers of office furniture point out that the most important thing in arranging an open space is ergonomic equipment, that is such a designing which maximally improves the work economics. The best solution concerning the organization of an open space office is application of integrated workplaces – explains Edward Balicki from Massoni Office Furniture Factory. Single desks of a bench type or angled ones which are joined in platforms on 2, 4, 6 or more workplaces integrate employees and provide a better communication while maintaining an individual place and accessibility to necessary network connections. Interestingly, the offices which are shared by collaborators may also enable the development of our own workplace while keeping a proper intimacy and not limiting contacts with other members of a team. It is provided by i.a. special panels which divide common desks.
We also cannot forget about other necessary elements of equipment. A wide range of additional elements gives a possibility of extending and enriching integrated workplaces thanks to the introduction of containers, under-desk chest of drawers as well as panels and bookshelves which perform a function of a separating element – claims Edward Balicki.
Good divisions
On the other hand, it is really great when we can separate some sectors of the office, create conditions to a quiet work or allow some people who are distracted by numerous external stimuli to work efficiently. The lack of intimacy and noise result in stress and weakening of concentration. Moreover, a free airflow increases a risk of diseases – says Marek Kulesza, Master’s Degree in Engineering and architect from the Interbiuro company. The employees try to use checked methods and they put flowers on their desks, collect piles of documents, hide themselves behind screens of their computers, try the rotation of places – each method is good enough to find some peace. Therefore, the system partition walls are essential equipment, especially in small offices. They introduce order by improving the functionality – says the architect.
The key word in case of small offices is „mobility”. Therefore, the option of open space is really perfect in such situation. Most office furniture, book shelves and chest of drawers may be freely shifted while changing the office’s arrangement in order to meet actual needs of employees or mode of work.
If a mentioned mobility is our priority in arrangement of space, we should choose mobile partition walls – the ones which may be shifted freely modifying the office’s arrangement and changing divisions. However, the price is the main disadvantage in that case. Therefore, various solutions may be applied instead of costly mobile walls, for instance, gypsum-board walls with the height of 2 meters, walls from furniture, upholstered or partially glazed boards – they are less expensive than mobile walls but they perform similar functions provided that the development is planned at the stage of a conceptional project – explains Marek Kulesza from Interbiuro. At the moment of hiring an architect, each client has a chance of finding an optimal solution in respect of a budget, ergonomics of a workplace and aesthetics of interiors.
The arrangement of a small office is a difficult task. Therefore, a well-prepared plan is so crucial. The „made-to-measure" solutions which are adjusted to the character of a certain place cause that we maximally use our limited space.




