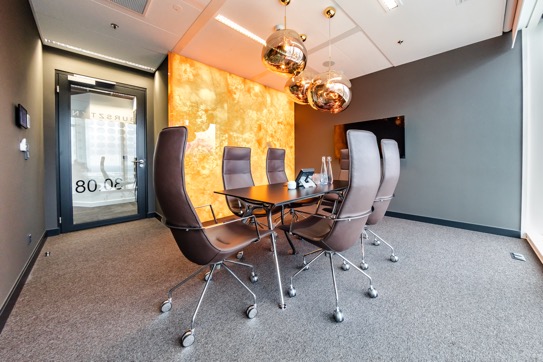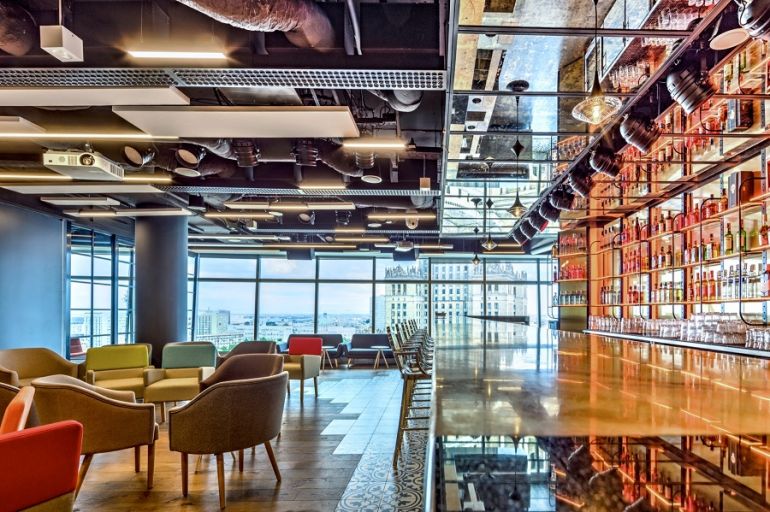National advantages in meeting places

The conference room of Wyborowa Pernod Ricard mentioned above looks like a British metro station, just the opposite to the registered office of JLL. We decided to base a concept of an office on three pillars of Polishness: nature, science and tradition – says Danuta Barańska, Tétris. This idea was implemented in e.g. conference rooms. These are Bursztyn (Amber), Węgiel (Coal), Las (Wood), Morze (Sea), Sól (Salt), Plaża (Beach), Miód (Honey) and Zboże (Grain). Importantly, the finishing materials applied in them are of great importance. The walls in the room Węgiel (Coal) are made from a real precious metal in the form of a sintering, which is safe in use. The walls in the room Las (Wood) are made from natural moss. A transparent Onyx, which imitates a precious stone, was used in the room Bursztyn (Amber). A quartzite used in the room Sól (Salt) shows an intricate lily-white structure.
The Polish advantages are exposed in a subtle way in other rooms such as kitchens or common parts. The idyllic atmosphere of these places is provided by murals, photograph wallpapers with the pictures of meadows, or ceiling panels in the form of stork's wings. An interesting motif is a lace, the pattern which is repeatable in decoration of walls (e.g. murals by Adam Jastrzębski), floors, or finishing elements.
The film about the new office of JLL
The challenges of the general contractor of the office
Both offices were made by Tétris in the Design & Build model, which enables a terminable coordination of construction works and consequent keeping to the budget and enables all sides an easiness in project management. The general contractor manages the whole process and completes all the missing elements: from design, through construction finishing works, coordination of cooperation with the manager and investor of the building, coordination of subcontractor’s teams, ending with responsibility for total consistency with the existing legal provisions.
Such model is of great importance at a complicated realization. In the case of the office of Wyborowa, the challenge for the general contractor was installations as well as implementation of an original vision of an architect in the not so young building. Tétris had a challenge to perform a complete project of the systems and adjust the installation to the suggested architecture of the interior. The architectural project in this realization was devised by Massive Design, however, Tétris was responsible for the project of the installation, all performance elements and coordination of the totality.
The Warsaw office of JLL is also an example of the Design & Build model. In this case it was the full model, which means that both architect and construction teams worked for the company of the general contractor (as far as the Wyborowa office is concerned, it was a cooperation with the external architectural studio). Tétris was responsible for the general contracting process, coordination of all partners as well as consistency with the legal regulations. The company designed and performed all the interiors of JLL in Warsaw Spire in the Design & Build model (there are 15-20 rooms of different size on each floor).
The modern offices are arranged in accordance with more and more bold and original ideas. Their appearance delights and intrigues, posing questions what was the inspiration for such interesting designs. The office of JLL promotes Polishness and the registered office of Wyborowa refers to the company products. These offices are different due to a leitmotif of the arrangement, however, the one thing which they have in common is the model in which they were performed. Design & Build model allows them to realize such interesting projects.
- 1
- 2





