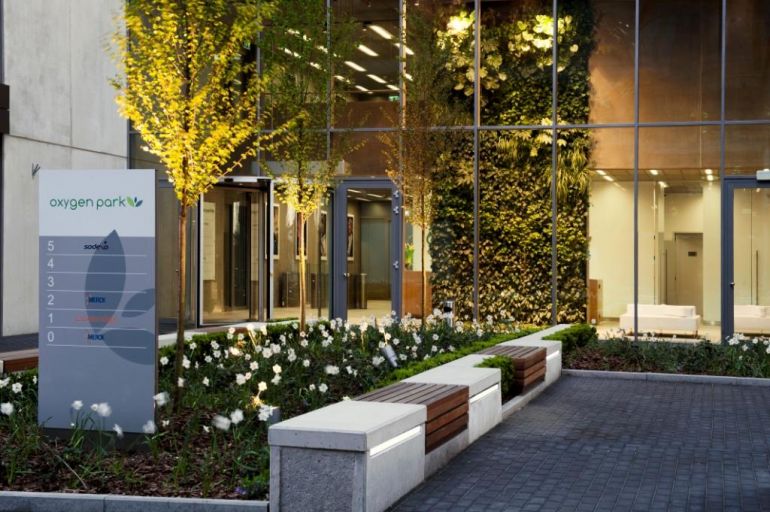In June 2014, the employees of Grupa Wirtualna Polska will gather on the new address, on Aleje Jerozolimskie in Warsaw. The company will take up 2 400 sq. m in the building B of the complex Oxygen Park.
From the beginning it was important for us that the employees of the offices in Warsaw could work in one location, informs Jacek Świderski, the president of the management board of Grupa Wirtualna Polska, adding that during the search for the new seat the company paid attention most of all to functionality and high standard. The issues of access to the office or restaurants were also of importance. We chose the A class office block, Oxygen Park, which met all these requirements, sums up the President.
During the transaction, the tenant was represented by the company Vertigo Property Group, whereas Colliers International Poland is responsible for the commercialisation of the building.
Katarzyna Oleksińska, Head of the Office Project Management Department in Yareal Polska, ensures that Oxygen Park enjoys great interest both from Polish as well as foreign companies. We are pleased that we managed to gain yet another tenant of our building Oxygen Park, that is, Grupa Wirtualna Polska. This fact confirms our conviction that a high class building, located near the city centre, well communicated, certified and offering high standard will be appreciated by the tenants, says Katarzyna Oleksińska.
Currently, the level of commercialization of Oxygen Park has reached 53 %. This means that the developer, the company Yareal Polska, may begin preparations for the sale of the investment.
The complex consists of two six-storey buildings, offering a total of 18 400 sq. m of rentable area. The investment has been implemented in accordance with the requirements of the ecological certificate BREEAM at the level “Very Good.” The studio JEMS Architekci is responsible for the architectural design of the building.


