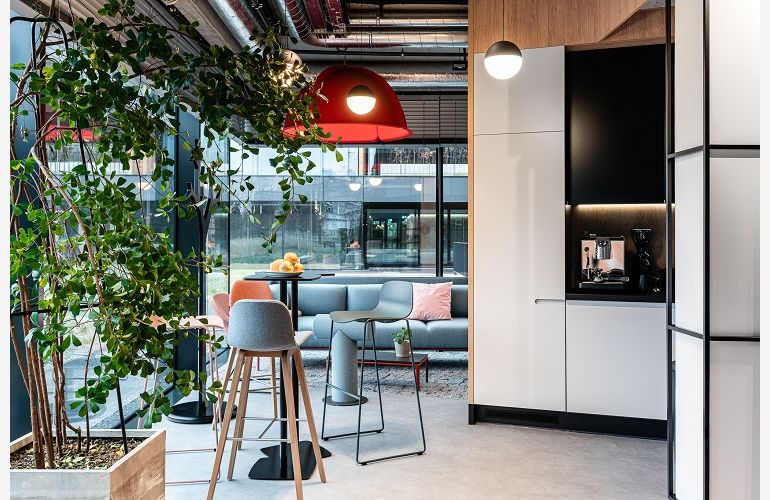Products of the brands that belong to the portfolio of the group will be exhibited in the new showroom. It'll be a meeting place for business partners, architects, and clients.
Kinnarps Showroom With A New Location
PIXEL comprises of 5 buildings of total space amounting to ca. 55 thousand sqm. The complex received the Quadro award for the architectural icon of the city of Poznań in 2013.
While choosing PIXEL for a new showroom, Kinnarps mainly aimed to emphasize its approach to friendly office space and innovativeness. Kinnarps is a company recognized as a leader in the industry. Marcin Cieśla, an architect, was responsible for the office design of 150 sqm.
The office is situated on the glazed ground floor; it gives a strong sense of openness when it comes to the team working inside the building. Workplaces are properly lighted. The industrial character is completed with coziness and hospitability. According to the architect, it was possible thanks to the equipment from the comprehensive portfolio of the company. Space has the economical coloring of finishings and upholstery.
Kinnarps Showroom: Effective Space
Space is divided in such a way so that guests could explore different zones. This type provides the opportunity of exposing the company’s portfolio and creates a friendly place for cooperation with business partners, architects, and clients. There is a station for design work in the central part, a relaxation place with pervading greenery from the outside, and open kitchenette.
Kinnarps company and the architect aimed to make this location a meeting place full of inspirations. PIXEL complex is considered to be one of the most prestigious and characteristic buildings in the city. It fits the concept of Kinnarps' office space.





