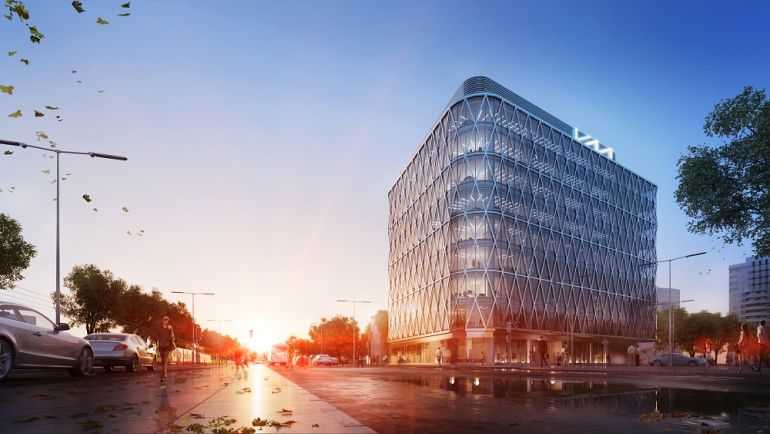Villa Metro office and retail investment is erected in the Warsaw’s Mokotów district. This building is now fully leased. The first office tenants are to move into the building this month. Service premises are opened on the ground floor of the building.
I’m really satisfied that we’ve managed to deliver our new investment in the group on time – says Yoram Reshef, Chairman of the Board at Reform Company 3. – I’m especially proud of the fact that Villa Metro will host known companies from different industries. We’ve also signed beneficial and long-term contracts. During lease, our clients put special attention to a perfect location right next to the metro station, interesting architecture of the building and high standard of offered spaces.
Villa Metro Business House is a modern elegant building class A+. The office premises (7200 sq. m) are situated on eight floors, whereas commercial and service spaces are situated on the ground floor. The underground part of the office building is intended for a cark park. The office is situated in the Warsaw’s Mokotów district at the crossroads of Puławska Street, Niepodległości Avenue and Wilanowskiej Avenue. This location provides a quick access to the city center and other districts. The employees can benefit from public communication as there are metro station Wilanowska, bus and tram stops, taxi stand, bus terminal of suburban lines in the neighborhood.
The ground floor is occupied by tenants from two industries: gastronomic and commercial. Starbucks café and Rossmann operate in the building. The first floor is occupied by PZU Zdrowie SA medical center, whereas the second floor – by Regus. A company from the construction industry – Fundamental Group – will have its head office on the third floor. The fourth floor is leased by "imapp" and the fifth – by Amgen Poland pharmaceutical company. Three highest floors are occupied by Circle K Business Center Poland.
Villa Metro meets the norms of LEED Gold certificate. Both lessor and investor is Reform Company 3. The author of the architectural project is DA Dziuba Architekci studio. The general contractor is Fundamental Group, whereas ARUP is responsible for technical supervision on behalf of the investor. The exclusive agent in the lease process is CBRE.
