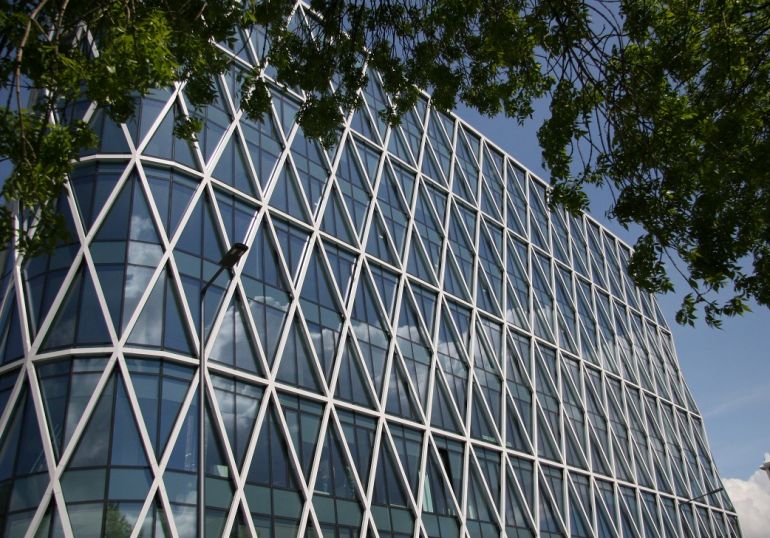Villa Metro is erected at the junction of Puławska Street and the newly designed street that connects Puławska with the KEN extension, that is Bukowińska Street. The building comprises 8 aboveground tiers and 2 underground tiers. The ground floor is intended for commerce and services. The total space amounts to 11 000 sq. m (including 7000 sq. m of office space). The employees will have numerous parking spaces in the neighborhood of the office at their disposal, which are provided within the underground garage and the adjacent public car park.
The building has a glazed façade with a diamond-shaped grill flooring finished with composite panels. This structure constitutes a graphic translation of the letters “VM” into the elevation’s project, which is an identification mark of this investment. The author of this architectural project is DA Dziuba Architekci studio, whereas the technical supervision from the investor’s side was conducted by ARUP. The general contractor is Fundamental Group construction company.
Villa Metro will meet the requirements of the LEED Gold certificate. Taking the aspect of ecology into consideration, building’s investor, Reform Company 3 Sp. z o.o., has chosen the most innovative building management system. The use permit was obtained within due time specified by the investor, that is by the end of April this year. This is a great merit of Fundamental Group and subcontractors. What’s more, Villa Metro is one out of not so many office buildings in Warsaw which meets the norms of the LEED Gold certificate with rigorous requirements of the building international certification system due to compliance with the principles of sustainable development. This is a formal confirmation of high quality and reliability of building execution. As the general contractor, we’re really proud about it – says Bartłomiej Karpiński, Construction Manager at Fundamental Group.
