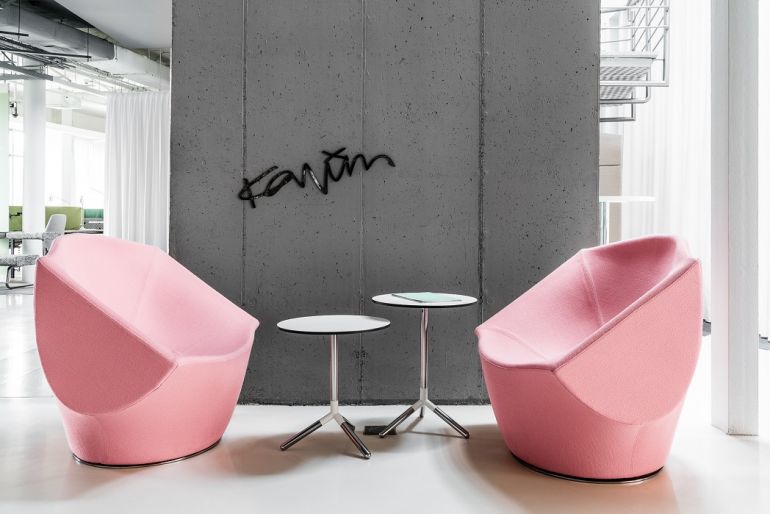The updated exhibition of the Warsaw showroom presents the offer of all brands which are a part of Kinnarps Group. It was completed by the Fields and Space series, Leia chairs or Phaze armchairs designed by Karima Rashida. This showroom is a model illustration of the Next OfficeTM concept with solutions that support different types of modern work places.
The previous rearrangement of the showroom in Warsaw took place at the end of 2014. After several years of very intense use, we’ve decided to prepare it for the next challenges by presenting the latest, the most innovative and the most inspiring solutions in the industry to our clients. In the constantly accelerating business surroundings, the recent years constitute an equivalent of a decade. The arrangements of our showrooms are a precious source of inspiration. They allow our clients to imagine the crucial influence of the interior on productivity, cooperation, communication and employer’s image, while taking needs and work specifics of a given company and its team into consideration – says Beata Rejkowska, Sales Operation Director, Kinnarps Poland.
Showrooms are the most noticeable elements of our business activity. Hence, we would like them to constitute a living image of the Kinnarps’ mission – Workspace Solutions. They should be inspiring for architects and thought-provoking to clients so that they could think about their offices as a management tool. Showrooms should also co-create the client’s brand identity and scenography for personal brands of their employees and serve as a meeting place for exchanging they should pulsate with life. All interested in changes and challenges for modern work environments are welcomed at Puławska 354/356 in Warsaw – says Aleksandra Krawsz, Marketing PR, Manager Kinnarps Poland.
How did the history of Kinnarps at Puławskiej 354/356 Street in Warsaw originate? The company purchased an office building of the size amounting to 1500 sq. m in July 2003. It was modernized and expanded by 500 sq. m. Both development and design project was carried out by the team of architects from Decorum Architekci under the direction of Zbigniew Tomaszczyk and Irena Lipiec. The investment was opened in June 2004. After 10 years from opening, the team of Piotr Wełniak and Anita Chudecka carried out a rearrangement project of the exhibition in 2014. The building served as a scenography to many film productions. It can be seen in such films as “Lejdis”, “Jasne, błękitne okna” and “Dziewczyna z szafy”.





