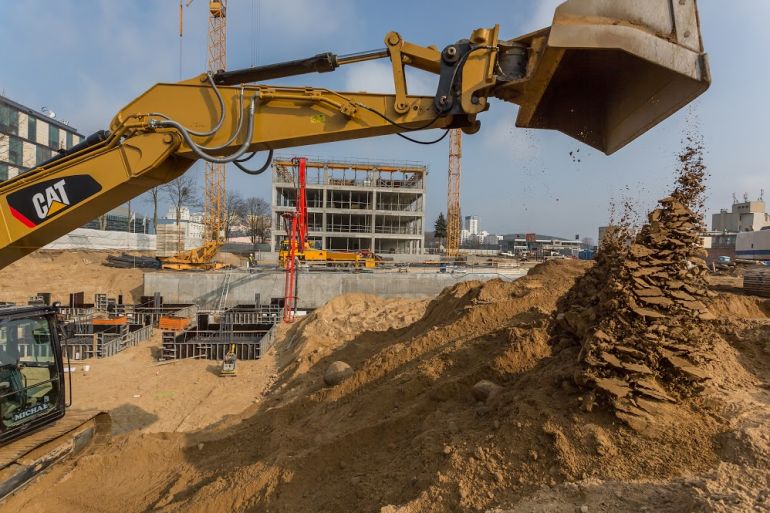The raw condition of the building X, which is included in the Tensor complex, will be completed in the second week of April. The investment is being realized at Łóżycka 8 Street in Gdynia. Tensor will be composed of three modern buildings class A marked with the letters X, Y, Z. Their total area will amount to ca. 19 750 sq. m. The Tensor office complex received a very good grade in the initial stage of the BREEAM certification process.
The building X is being realized in the first instance and it is going to have three floors and 4960 sq. m. The other structures will be 4-tier high and their area will amount to respectively 8190 sq. m in the building Y and 6600 sq. m in the building Z. Moreover, there will be also 450 parking places located on the area of the complex.
The works related to the realization of a raw condition will end soon in the building X and at the same time the works connected with the installations inside the building and its façade are going to start – says Radosław Serocki, project manager of the TENSOR office park. The end result of the building X will be noticeable at the beginning of the following year. The first tenant of the complex is Maersk Line – one of the biggest container shipowners all over the world. Furthermore, EURO STYL has recently presented a project of interiors concerning the common parts in the office building X.
The architects were inspired by solids, the forms of which refer to graphical representations of vector functions. In effect, a diverse form which softens the black and white interior was created.
Our goal during the process of designing the interiors in the Tensor office buildings’ complex was to create a modern space which refers with its aesthetics to the structure’s elevation. We paid a special attention to the selection of proper finishing materials and details – says Marzena Degutis, architect from the Degutis Architectural Studio which was responsible for the project. – The application of steel and sandblasted panels on the walls indicates a prestigious character of the investment – adds Degutis.
The aesthetic and visual aspects were not the only important elements for us while designing the interiors in the building. The effective solutions and finishing materials as well as comfort and operational safety were definitely underlined – informs Marzena Degutis. The main halls will be equipped with revolving doors, receptions, monitoring rooms and access control gates. Moreover, there will be also an exclusive model of elevator, that is PURE EDITION by OTIS company, intended for a common communication – adds the architect.
We would like to present a film below of the Tensor office complex.





