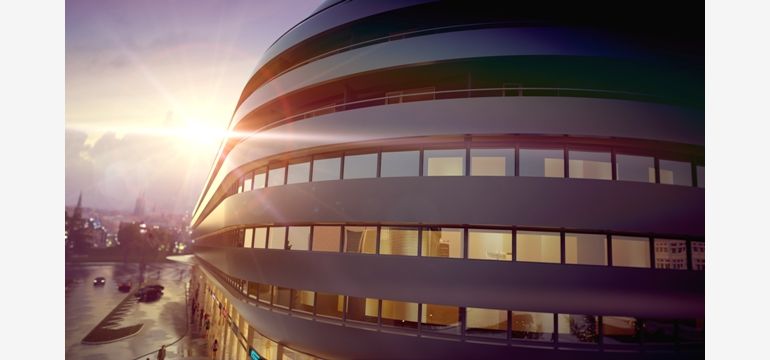OVO Wrocław, distinguished by its extraordinary architecture, will be a modern building with offices, 5-star hotel, luxurious apartments and servicing stations. The investor, Wings Properties Sp. z o.o., which is a part of Star Group Poland, has chosen Eiffage Polska Budownictwo to be the general contractor. The construction works of OVO Wrocław are to be completed in 2016.
It is a great pleasure to work again with a partner of such an established standing, who implements technological solutions at the highest level. Our previous experience gives us assurance that the works on OVO Wrocław are in good hands, and the project will be implemented with the care about the tiniest details, said Ron Ben Shahar, the investor of OVO Wrocław.
Currently, Eiffage co-works with Wings Properties on the construction of an investment in Kraków - Angel Wawel. We are very pleased that again trust has been put into us. The implementation of the extraordinary OVO Wrocław complex will be one of our most important projects. We hope that it is the beginning of cooperation with an outstanding investor on ventures which require great commitment, experience and wide expertise in construction, commented Marek Kowalik, the director of the southern region in Eiffage Polska Budownictwo.
Selecting the general contractor means the end of preparations for the construction of the building. In September 2013, the investor began the advance sale of the apartments in OVO, and in November the investment received the guarantee of full funding. The costs of construction are expected to amount to 260 million zloty, 100 million of which is the investor’s contribution, while the rest is the loan given by Alior Bank.
We acquired the financing and selected the general contractor, who is distinguished by the highest quality and reliability of work. The investment is gaining momentum, and its completion is planned for the first quarter of 2016, said Shuckie Ovadiah, investor of OVO Wrocław, the Project Director.
Construction works of OVO Wrocław are to start in the second half of April this year and will last two years long. The investor had planned to begin the works six years ago, but due to uncertain economic situation, the project had not received the funding and it was delayed. During these years, we spent a considerable sum of money on the project and its maintenance. We worked hard to keep the original vision of the project and the highest quality of the investment. Favourable conditions appeared in the second half of 2012. We have gained impetus, set the direction and began an intensive preparation stage, explained Shuckie Ovadiah.
The project will be implemented in a new, modernised version, using an extraordinary material - Corian. Earlier, it would be impossible to use it, since its application in Poland is permitted since 2013.
The studio Gottesman–Szmelcman Architecture, responsible for the project, included several functions in the building and gave it the extraordinary, streamlined form. The building will be the first example of the so-called blobitecture in Poland. It is an architectural trend inspired by oval and soft forms.
I love Wrocław because it is an open city which is not afraid of novelty. That is why while designing OVO, we tried to give the city something unusual, but at the same time compatible with the idea of Wrocław. It is a very important design for me, in which I am personally involved, said Asaf Gottesman, conceptual design architect of OVO Wrocław.
The unusual shape of the building is possible thanks to the use of Corian. This material was patented by DuPont company, which is also the inventor of Teflon and Kevlar.
So far, 40 pe cen of the apartments and 5 offices in OVO Wrocław have been sold. According to Ewa Omasta, sales and marketing manager of OVO Wrocław: OVO Wrocław is located in the very city centre and is adjacent to a park which can be seen by many residents from terraces overlooking it, each from 50 to 200 sq. m large. Today, such apartments are hard to find. Currently, we start a new stage of selling the apartments, flats and offices, as well as commercialisation of service points.
In the building, there will also be the DoubleTree hotel by Hilton. In the complex, there will also be a restaurant, coffee house, multi-functional patio and a fitness club with swimming pool. We wanted to design a project which will show a different approach of the building to the urban space. If the idea of an office block assumes inaccessible enclave, we wanted to create OVO as an open building, in which inner courtyard is a part of public space and unites many aspects of city life, emphasised Asaf Gottesman, conceptual design architect.
OVO Wrocław will have 9 floors (including 6 above ground) and will be 25 m high. The total area of the building will amount to 48 627 sq. m. 28 offices will wait for the tenants.


