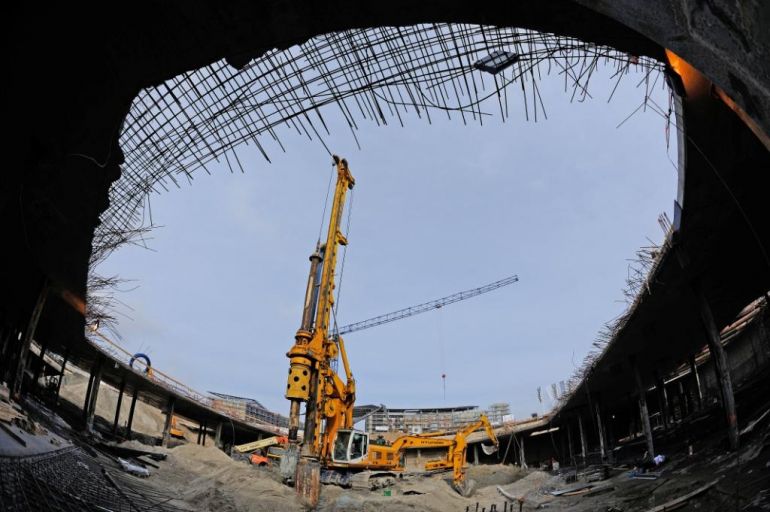At the intersection of Klimczaka and Przyczółkowej Streets in Warsaw, complex works in the underground parts of Royal Wilanów investment are in progress. The investor, Grupa Capital Park, is preparing cellars, in which there will be car parks for over 900 vehicles on three floors. We decided to implement these works by using the sub-floor method because of the high level of ground water and because it is the optimal way of making such extensive excavations in these area, says Sylwia Filewicz, the director of the developer department in the Group.
According to the explanation by Sylwia Filewicz, sub-floor method includes making a slurry wall, expanded with the ceiling shield over the -2 floor of the building, and then an excavation is made via process holes, allowing to survey the construction and to pour out the foundation panel. To counteract the displacement by the ground water, the slab is anchored by micro-piles.
The general contractor, Erbud SA, is responsible for the ongoing construction works. Taking into consideration the technical side, it is a masterpiece. So far, it is the biggest cellar made by this method in Warsaw, comments Kryspin Jarosz, the director of the Warsaw branch of Erbud SA.
The entire process requires a temporary drainage of the land. The water pumped from the excavation is pumped back to the ground. Thanks to this procedure, the implementation of the investment does not have any negative influence on the environment, particularly on the Wilanów Park, located on the other side of Pszczółkowska Street.
The closure of the cubage of the building is planned for later this year. It is to be put into use in August 2015. At the current state, in the office part (in total 27 891 sq. m on four floors), about 20 per cent has been taken up. The first tenant is the company Erbud SA. There will be also the headquarters of the investor - Capital Park company and the company Varsovia. We have letters of intent on the future cooperation signed also by other companies, including a large tenant, who currently rents offices in Mokotów, informed Łukasz Nowakowski, letting manager of Grupa Capital Park.
The building will offer its tenants wide spaces on each floor, within which one can design the office space not only in the vertical way, but also horizontal one, which, among others, improves communication in offices. Also, six reception halls are planned in the office block, including one main reception and five at the disposal of the tenants. Royal Wilanów is meant to attract with such features as low-rise buildings, green areas and good communication access. In the immediate vicinity of the complex there is a bus stop which services 9 bus lines. In the near distance, there is also a bus terminal where 18 bus lines stop. There are also plans to launch and promote shuttle buses among the employees.
Łukasz Nowakowski, responsible for the renting of office space, does not hide the fact that thanks to communication accessibility and high ratio of underground space, Royal Wilanów is to be an alternative to the congested Mokotów. In addition, green and historic surroundings of the complex not only increase its prestige, but will also encourage to spend leisure time there.
The building is meant to be teeming with life not only in the working hours, but also in the afternoons, under the office floors there will be the service and commercial space. This part is already commercialised almost in 70 per cent. The following restaurants will be open in the Royal Wilanów: Magda Gessler’s bar “Słony,” the brewery and restaurant Bierhalle, the flagship wine-bar with a restaurant Fine Wine & Spirits and French crêperie Bastylia Champagne Bar & Creperia. The restaurants will be located outside of the complex, from the side of two city squares provided for in the local plan of this area. In this way, the Royal Wilanów will become a part of multi-functional design for this area, prepared by the studio JEMS Architekci. The employees and residents of Wilanów wanting to go shopping will be able to make use of the assortment of the Piotr and Paweł network (this tenant will take up over 2000 sq. m), Mediterranean delicatessen Piccola Italia and Krakowski Kredens.
The realisation of the Royal Wilanów complex is possible thanks to Powszechna Kasa Oszczędności Bank Polski S.A., which provided the financing for the investment, to the amount of 61 million euro, and VAT financing to the amount of 20 million zloty.





