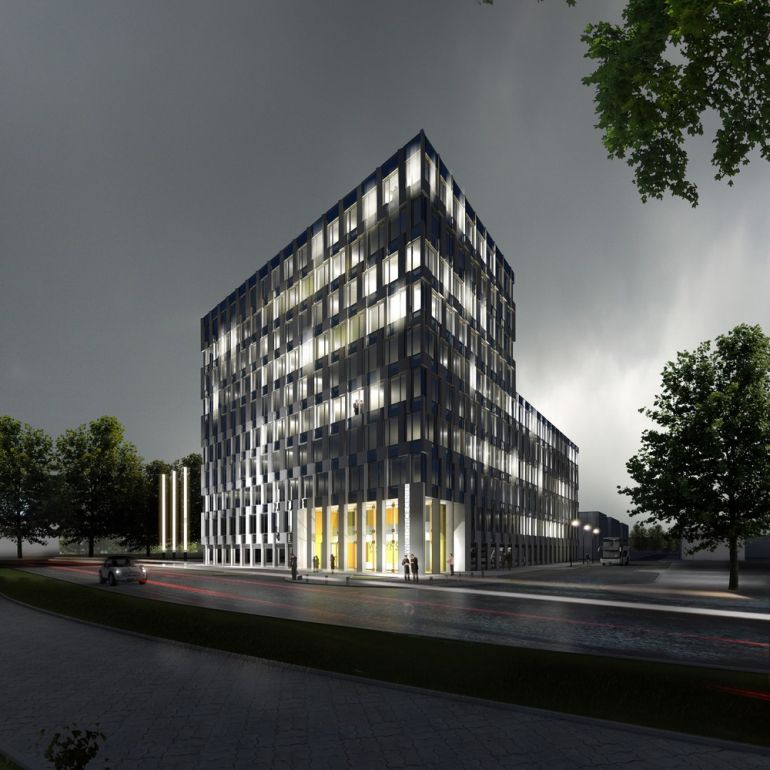The office building being erected at the intersection of Jan Kazimierz St. and Ordona St. is going to be the first fully independent development project realised by Grupa Waryński. EQuilibrium is going to be a modern office building with 9788sqm office and service class A surface. The building is going to consist of two eleven and six storey connected bodies. The occupants are going to have at their disposal a two storey underground car park with 142 garage places.
The architectural design of EQuilibrium was prepared in the architectural studio S.A.M.I Architektci Mariusz Lewandowski I Wspólnicy Sp. Z o.o. The building is going to be constructed in accordance with requirements of the BREEAM certification. The investor applies for the Very Good certification grade. Office floors have been prepared in a way allowing tenants to adjust the space for both the open space arrangements as well as the classic division on offices. A representative entrance hall with a reception, which will join the two parts of the building, as well as surfaces intended for sale and service points will be situated at the ground floor.
The building is going to be commissioned in the first half of 2016.
Grupa Waryński is simultaneously conducting two residential and office projects. The first of them is Stacja Kazimierz which is being built in cooperation with Polnord S.A. The second one is an investment co-build with Dantex company. The two projects are expected in the early 2014.



