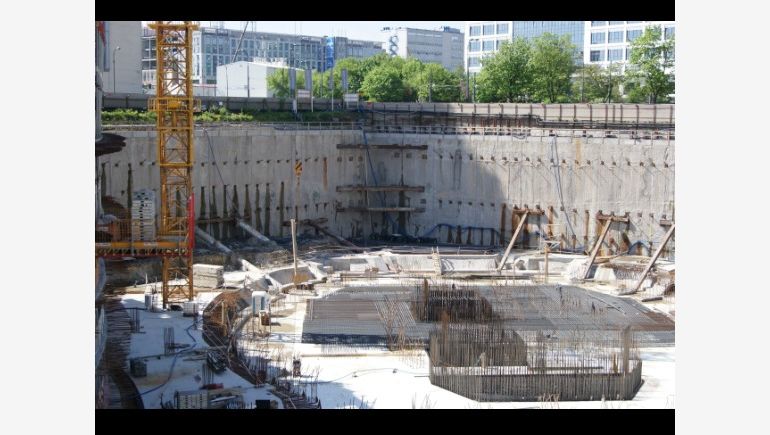Construction site of a huge office building complex in the center of Warsaw looks really impressive – over 200 workers, 4 cranes and one of the deepest diaphragm walls in Poland, 55 meters. The construction goes according to the schedule, so the work is being run accordingly near A, B and C buildings.
The second phase of B building works is already completed and resulted in construction of 5 underground levels of a parking lot. Currently, the construction of ground levels has started. The previous phase started in 2011 and resulted in the cutting for the ground level of a parking lot. What is being run now includes: construction of B building, founds of A building and underground works under C building.
According to the plans, zero level in A and C buildings will be completed accordingly in August and September 2013. In August, an underground garage below those building is about to be completed.
The beginning of May meant also the reinforcement of slab for a tower. The weight of the reinforcement of foundation slab of the whole complex equals ca. 3 700 tons, while the reinforcement of slab of the tower equals 1 800 tons.
On construction site, four cranes are easily visible, their heights are: 66,8; 72,7; 72,5 and 65,5 meters. It is going to be two more ones and the highest will have 225 meters. The number of workers is also about to increase – from 200 now to over 1000 people.
The elevation works are about to start in the middle of June 2013 for B building, between October and November for C building and in January 2014 for A building. Warsaw Spire is about to be commissioned in 2015 and the lower buildings will be completed as early as in 2014. In September 2014, the offices will start to be arranged by Frontex Agency. The negotiations with this lessee lasted for one year and 7 months. Now the developer, Ghelamco, also negotiates with other potential lessees.
The costs are assessed at 1 billion PLN.




