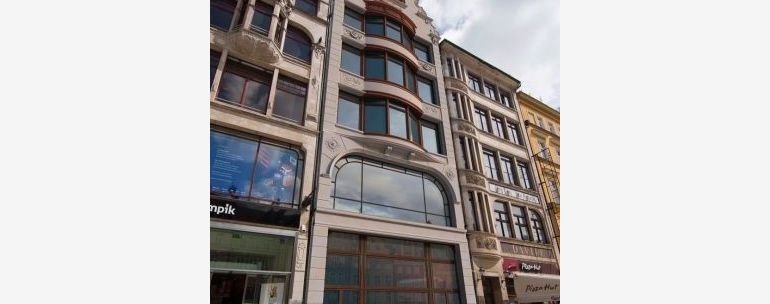The new investment is located in the historical walls of the tenement house and it will deliver more than 2000 sq. m of leased area to the Wrocław market. The interior of the structure was renovated so to respond to the modern standards. Rynek 49 is a kind of an investment which integrates modern interiors intended for commercial purposes with the historical surrounding of the building.
Rynek 49 is a 5-floor building. Technical rooms will be located in the underground tier, whereas both ground floor and first floor will be intended for service areas, and higher tiers (2nd-5th) will be developed by offices. There is also a possibility of adapting the attics for office areas. Both service and office space is designed as open space, which can be freely arranged by tenants. Immobillo Group will be responsible for commercialization of the building.
Rynek 49 is a revitalized building which is situated on a plot at Igielna Street. It is the old historical merchant house, which has been entered into the Register of objects of cultural heritage. The structure was designed by the architectural studio Richard and Paul Ehrlich for Trautner in 1901. The brothers are the authors of the facade which can be currently admired. The building is characterized by unique neo-mannerism, that is the style which combines secession with mannerism. The renovation is to be completed at the end of 2016.

