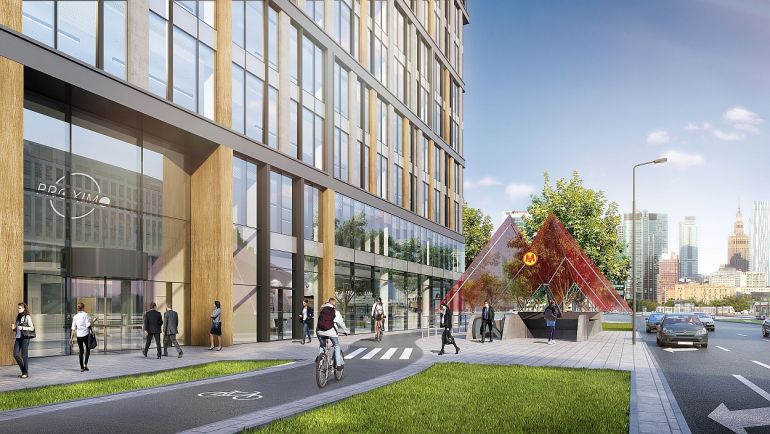One of the main criteria which had an influence on granting the investment a certificate with a very good grade by BRE (British Research Establishment) was a well connection of the building (20 meters from the entrance to a newly built „Rondo Daszyńskiego” metro station, proximity to bus and tram stops and easy access from all districts in Warsaw), availability of alternative means of transport (Veturilo bicycle station) together with a full infrastructure for bicyclists (car parks, changing-rooms and showers).
Proximo was also appreciated for a friendly work environment, lighting in offices by a day-light and excessive air-conditioning and ventilation system. Other advantages of the office which are presented in the analysis are effective management and monitoring of the building's parameters with the usage of many solutions which minimize consumption of electrical energy and other media as well as waste management. Moreover, the application of eco-friendly building and finishing materials which emit a small amount of volatile organic compounds was also taken into consideration during certification because it has an influence on improvement of air quality inside the offices.
The entity which is responsible for conducting a certification process was Buro Happold company which is professionally engaged in the certification of buildings in BREEAM, LEED and DGNB systems.
The receiving of BREEAM certificate by Proximo on a Very Good level is a confirmation of high standards applied by Hines in the area of building and management of the office structures with a care about comfort of the tenants as well as natural environment – comments Przemysław Iznerowicz, Project Director in Hines Poland. We have been keeping vigilance at implementation of energy-saving and user-friendly solutions from the moment of a conceptual stage of Proximo project. Therefore, receiving such a high grade was relatively easy for us – adds Przemysław Iznerowicz.
The office building of Proximo is located on the outskirts of the Central Business Area at the crossroads of Prosta and Przyokopowa Streets, in the neighborhood of Rondo Daszyńskiego. The structure will offer 28 385 sq. m of area to its tenants with the standard of A class, located on 13 aboveground tiers, including ca. 2000 sq. m of commercial and service area located on the ground floor and the first floor of the building. The southern wing of Proximo will be a 13-tier dominant, thanks to which the building will be noticeable from main arteries running through its neighborhood.
The tenants in Proximo will have 435 parking places at their disposal on three levels of the underground garage. There will be also aboveground places for guests, couriers and taxi drivers next to the building. Moreover, stands for bicycles, showers and changing-rooms were planned for bicyclists. The service and commercial points will constitute an addition to the complex, including a restaurant, cafe, beauty salon and inside yard which is developed by elements of a small architecture.
The author of the architectural project of Proximo is a Polish department of Rolfe Judd studio from London. The reception lobby and public inside square were designed by Pininfarina design studio from Italy. The project is characterized by application of modern materials such as concrete, glass and steel.
The general contractor of Proximo is Hochtief Poland. Furthermore, Bank Zachodni WBK S.A. co-finances the realization of the investment.

