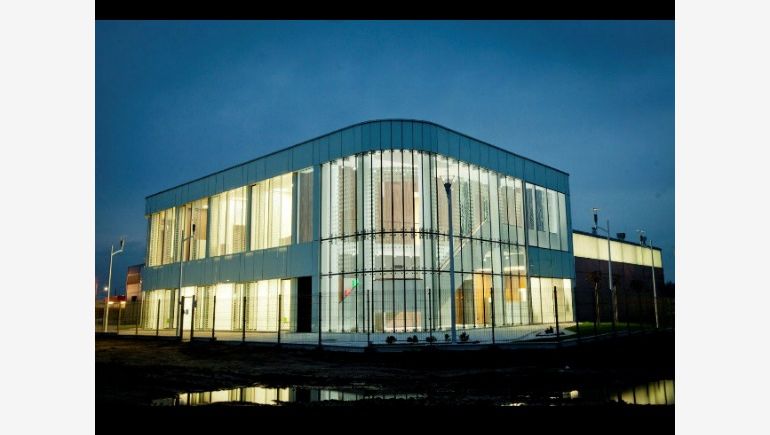Office for Lubin's coopartnership EVRY has been ready-made. General contractor of the investment was Mine Building Enterprise PeBeKa.
It's one of the most beautiful buildings in Lubin, office with a very modern shape, equipped in the latest systems applied in the building process – says Daniel Otto, Building Director, PeBeKa.
Building lasted exactly two years and two days. Q2 Studio was responsible for the architectonic project which created the building with a very modern shape. The structure consists of two parts. The central office of EVRY company is situated in an office part. Rooms for employees can be found on the ground floor, however a conference room, secretary, lobby and management offices can be found on the first storey. Production part with a prefabrication hall can be found at the back of the building. It has been lightened by the semi transparent Profilit. Energy-saving solutions were employed in the structure – solar collectors and air-conditioning systems with recuperation of the heat.
Facade has been created from the flexible glass, decorated with the inscription EVRY, made with a pad printing method.
Building of the Evry office was a very interesting experience for us and an important investment in PeBeKa history. We executed a very unique architectonic project establishing usage of delicate materials, a high precision and thoroughness. However, we are associated with glass or infrastructure copper mines, we also successfully run urban investments, and this building is the best proof of it - says Jacek Kulicki, President of the Mine Building Enterprise PeBeKa.


