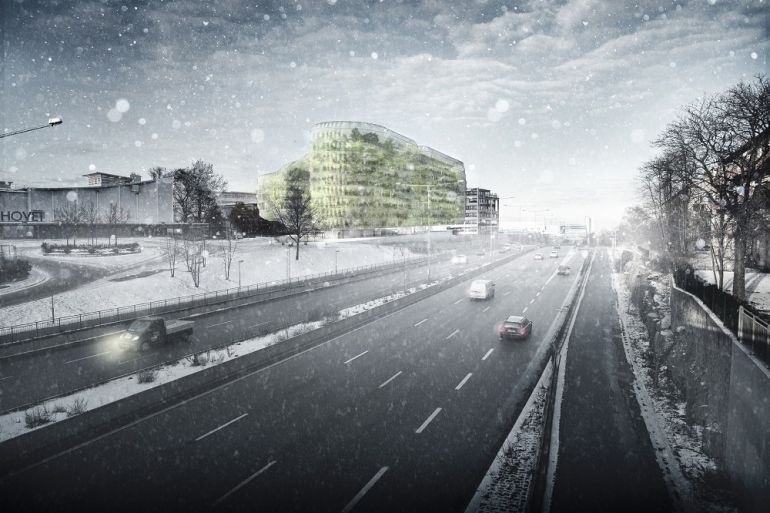A transparent office building with ubiquitous greenery is to be realized in the capital of Sweden. The investment named Drivhus (greenhouse) is a joint project devised by two architectural studios: Selgas Cano from Spain and Urban Design from Sweden. The team of architects included Helena Glantz, Erik Jarlöv and Jesús Azpeitia (Urban Design AB) as well as José Selgas and Lucia Cano (SelgasCano). They designed a structure which won the international competition announced by the City of Stockholm to build a new structure for the planning office in Stockholm – Stockholm City Planning and Administrative Offices. The structure with the size amounting to 45 000 sq. m will be situated in the Söderstaden district, which is located to the south of the city center.
Drivhus will offer working places for 1800 people as well as open space for officials, politicians and inhabitants of Stockholm for meetings and conducting talks on the future development of the capital of Sweden. The whole project is a part of a bigger initiative consisting in revitalization of this part of the city. This process is aimed at transforming the area into a more friendly place for inhabitants by creating a new nature park, which would be a central point surrounded by residential and commercial development as well as buildings of cultural events.
The greenery of the park will infiltrate the building, literally teemed „under the skin” of technically advanced double facade made from ETFE foil and becoming an integral part of the energetic and ventilation system of the building. Space between some parts of the double facade will provide a sphere for cultivation of plants in the structure.





