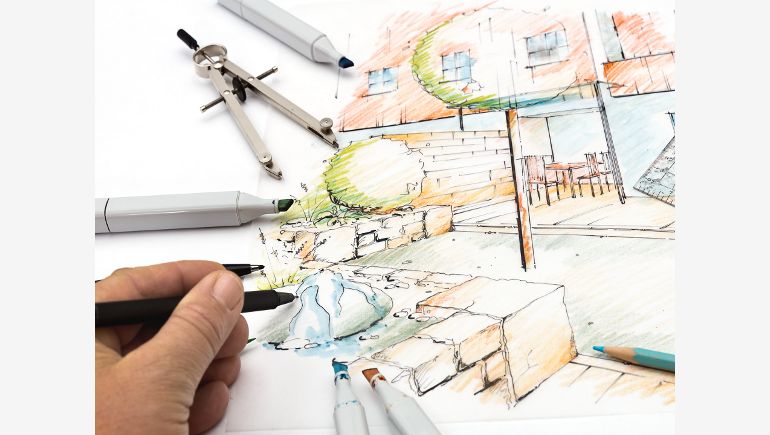A private investor, who does not have to abide by the law concerning public auctions, has decided to pick a winning architectonic design of an office building by the means of a contest. The winner was announced on the 12th of May. in Hotel Mercure Panorama on Plac Dominikański in Wrocław. The company has invited 9 famous design studios to enter the contest, 7 of them decided to try.
The prize of 25,000 zł was given to Projekt Grupa studio, located in Piekary Śląskie. As was stated in the verdict, a winning design studio was appreciated because of the most optimum functional and financial solution, combining elegant architecture with simplicity, clear and functional urban setting and pro-ecological solutions. The second prize, 15,000 zł was won by the project of Studio EL. It was awarded thanks to, among other things, interesting architecture and urban arrangement. A honorable mention was given to Impressio sp. z o.o for interesting, but contradicting the contest's principles, parking solution.
A winning work
The winning design was that of a five-storey building with basements. Its construction arrangement was based on 8,1/7,8 m structure, compatible with standardisation of office A-class buildings. In the winning work, administrative and office rooms were planned from the smallest office units, about 21 m2 to open space offices with 1,200 m2, conference and training rooms and multifunctional spaces on the ground level.
According to the design, an atrium - a yard with a glass roof, will enrich office offer with social space and a restaurant. Multifunctionality of the hall will allow for organising exhibitions, presentations or closed business events. Additionally, on the ground floor there was a place designed for Premium car dealer.
Accoring to the guidelines of land utilisation plan, an underground parking lot was designed. The winning design has in total 322 parking spaces.
The standard of a passive building
Projekt Grupa has designed a complex architectonic design, focusing on the principles of economy and ecology. To reach its goal, the design studio has decided to use modern technology which allows for drawing energy from alternative sources. It was done to lower the operating costs of the building and its negative impact on the environment. The studio has suggested the following solutions: a ground-coupled heat exchanger, a heat pump, evacuated tube sollar collectors, solar cells, passive fire protection, heating and cooling BTK system (using geothermal energy), energy recovery ventilation and a system of mechanical smoke extraction and ventilation of the underground parking lot.
There are 120 drillings planned under the building, 50-70 metres deep. Geothermal probes will be installed in them. The probes will cooperate with heat pumps, and the heat pumps with the system of heating and cooling BKT ceilings. It will be parallel to traditional floor heating, but the concrete mass, where heating pipes are hidden, will be used as an accumulator of heat and cold. Temperature control of the rooms will be working depending on temperature sensors, internal and external, sealed in the ceiling.
The design studio also proposed a equivalent geothermal system. It will be the system of the ground-coupled heat exchanger, which would be placed below the underground lot and would allow for pre-heating and pre-cooling of the air, going into ventilation system.
The cost of the construction
Materials and technologies available on the Polish market, which will be used in the construction, will minimise the costs. According to the plans, the office building will be managed by a BMS, which will synchronise low-energy systems and control installations, for example video surveillance.
The building will be a simple framework made from reinforced concrete. Planned cost of the construction of passive office building with net space of 18,287 m2 and its development will amount to about 65,597,500 zł net.
Comfort
The atrium, a yard with a glass roof, will allow for optimum usage of natural lighting in office rooms. Together with the hall and car dealer's place it will make for a representative space on the ground floor. An additional comfort is to be provided by semi-office space on every storey, near the atrium. Also, the ventilation system will allow for changing rooms' arrangement, being the next asset of the winning architectonic design.
