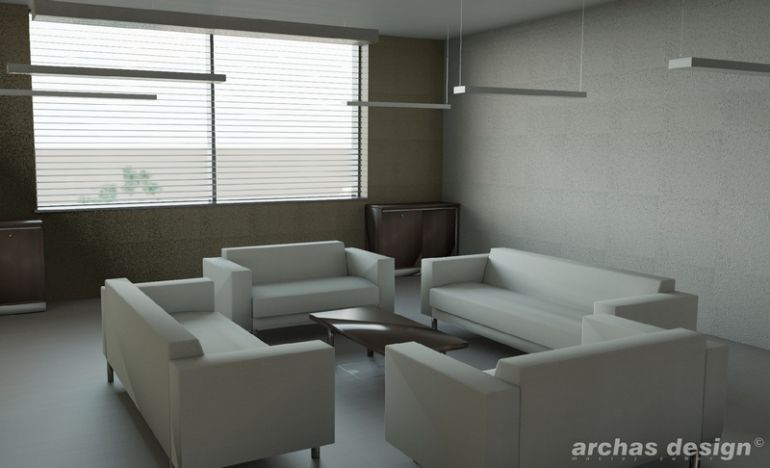Office – an organized whole
Office is usually associated with a place where the work stations can be found. However, apart from the ergonomic working conditions, the employer is bound to factor a number of different aspects in the office arrangements. Safety is the basic rule when arranging working space, yet esthetics and functionalism should go hand in hand with the health and safety requirements concerning the work station.
Still, ergonomics and safety of the work station should not be the only criteria determining the organization of a work place. The aim of every optimization is increasing the effectiveness of an employee at a given position. Adaptation of the work station to the nature of the tasks performed would certainly facilitate reaching this aim. It refers to both, the tools and devices necessary for performing professional duties, as well as the organization of work station itself with regard to the overall nature of the company.
Office space allocation optimization aims at improving the quality and effectiveness of the work done – states Maciej Zuber, Archas Design architect. A well-designed office should encourage team work, leveling its efficiency, which leads to cost reduction. What should also be considered is the fact, that the office interior is not only a work place for the employees but should also be a place which they find attractive.
Full optimization
Office space allocation optimization doesn’t have to be difficult at all. The crucial thing is careful consideration of the organization of the employees’ work with regard for their psychophysical requirements. Even the most esthetical office arrangement will not ensure the right working conditions if the work station is prepared irrespective of the nature of the work and employee’s predispositions. We should bear in mind that nowadays term “office work” applies to a big occupational group of varied activity. Among office workers one may certainly find some scientific minds, as well as particularly creative individuals. Arrangement of a universal work station, which doesn’t take into consideration the nature of the tasks performed, can’t ensure the right working conditions and, as a result, will not make use of the whole potential of an employee.
Because of a high diversity of employees in the companies, more and more attention is drawn to the issue of company’s flexibility. Strict organizational structures or obsolete office arrangement may lead to a downfall of a whole company. Adjusting the office organization to the incoming changes will make it easier for the company to use the whole potential of the employed team and to find its place among the competition.
The necessity of the optimization of an office may rise some doubts in case of an already arranged space. It is obvious that demolition of some partition walls or building a completely new ones will not be possible. In such situations modern solutions facilitating office space optimization come to aid. Some of them are surely glass and mobile partition walls.
Glass partitions not only maximize space and open the interiors, but also discreetly separate the rooms, preserving their integral nature – claims Maciej Zuber.
Using this type of partition wall in an office doesn’t have to be expensive and allows for effective separation of the office rooms, without damaging the visual arrangement of the interiors. Moreover, introducing glass elements to office space may positively affect the visual impressions. Transparent walls would definitely make the office bigger visually and create the impression of a modern design.
Another practical solution worth using during office space optimization are the mobile partitions. Their basic advantage is mobility. A partition, which was not so long ago necessary in one part of the office, may be easily transported to another place. Such a solution increases the flexibility of the office space considerably and facilitates its arrangement with regards to the changing nature of the work performed.
Mobile partitions allow for uninhibited shaping of the office space, adjusting it to the various needs and immediately changing individual work stations into an open space for meetings – admits Maciej Zauber.
Comfort and reason above all
While considering office space optimization bear in mind one basic rule: minimalism. The necessity of division of the office space with additional partitions or making some arrangement changes doesn’t have to mean costly investments or buying additional furnishing. The aim of every optimization is providing the employee with an appropriate work space. Minimalism will certainly make it easier.
The basic principle of minimalism is leaving just the essential elements and maximal opening of the interior. It means also space savings and modernity – says Maciej Zuber. A well-balanced minimalism doesn’t distract, allows for better concentration and may have an influence on the improvement of the quality of work.
The cost of office space optimization doesn’t have to be high at all. However, the decision about office optimization should be made in a right moment. The best time for deciding about the office arrangement is the design phase, as then any possible corrections will not entail a complete reorganization of the work stations. Office optimization may be slightly more difficult in case of an already arranged space, but it doesn’t mean it is impossible.
Rearranging of the office space is usually quite troublesome and heavily depends on the structural system of the whole building. Obviously, the abovementioned solutions, such as glass or sliding partitions, might be used in every interior to significantly improve functioning of the whole space, ensure the right atmosphere and comfort of work – asserts Maciej Zauber.



