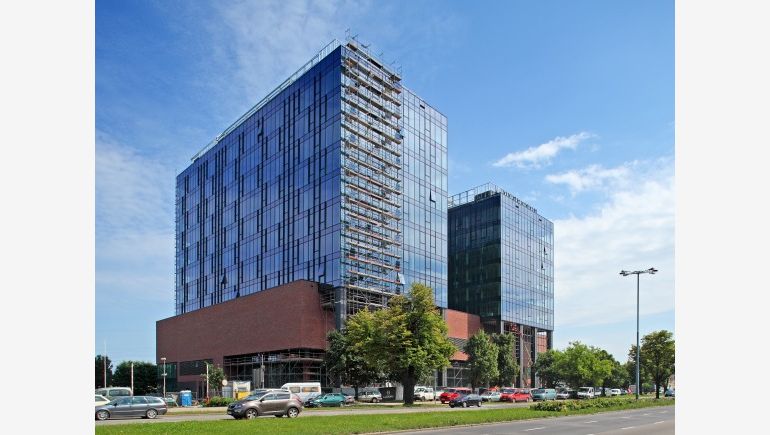Directives prepared by the European Union and being put into effect clearly determine norms and regulations, which have to be followed when building a new investment. Starting 2021, all constructed buildings should be built using energy saving technology, even passive, which will result in lessening the amount of carbon dioxide emitted into atmosphere. The need to maintain a pro-ecological stance may not be an important argument for everyone, but an investor cannot ignore information about savings generated that way. Certificates, proving the object is energy-saving, such as LEED – CS 2009 pre-certificate, are not only a novelty. First and foremost, they provide information for the tenants and prove the quality of finishing and high standard of future usage.
Energy saving, that is, what kind?
For energy saving, a crucial factor is the building's exterior cover - facade with windows, or a glassed-in one - as well as its insulation level and the degree to which it lets in sunlight. Thanks to energy saving facades, using efficient and modern lighting, systems such as HVAC and motion detectors in toilets, corridors and garages, it is also possible to lessen energy usage for even 30%. Level of emitted carbon dioxide is similarly lower, all in comparison with traditional objects. An example of improvements, mentioned above, can be, for example, Alma Tower office building, realised in facade systems Aluprof.
Sunlight
Let us concentrate first of all on the potential of glass facades and of using natural sunlight - which is in fact a free lighting source for the office interiors and workplaces. Glass facades, often used in office buildings, are applicable on many different levels – says the architect Katarzyna Choruży. It is important to remember that in the objects of that type, space is mainly prepared for lease. Thanks to glass facade and light partition walls, office space can be freely arranged and adapted to suit current needs, the design or the character of the interior. No matter which division will be chosen, the tenant can be sure that workplaces will have the ideal amount of sunlight – she adds.
Warm facades
Modern windows and facade systems allow the object to have near every architectonic shape. "Glass" office buildings delight with their form, contour, often with monumentality, proving that glass allows having high energy saving standards. In such objects there are modern aluminium systems used most frequently. They are also used to create elements of exterior architecture and light protective walls, which require good thermal and acoustic insulation. Also systems of mullion-transom walls are used. They have increased thermal insulation parameres, which are characterised by very low rate of heat transfer and very good insulation parametres. Saying more simply: using glass and aluminium systems, we get an extremely durable facade, which additionally minimises the risk of warmth leaving the building and cold entering during cold days.
The producers also offer solutions characterised by yet higher thermal insulation rate, which they get thanks to special insulating fillers inside the sections and in space under the glass. Special two-component insulators deserve special attention. Additional elements made from elastic material can be put on their sides. These elements restrict air movement in space separating facade's fillings. Using all the accessories, insulators and improvements causes the thermal conductivity rate to be between 0.94-1.94 W/m2.K.
Energy profit
Additionally, producers of the glass facade systems offer products, which enable energy saving and even its gaining. A perfect, though more expensive solution, is to use ventilated facade, that means a double-skin facade, photovoltaic, having active solar technology. The systems allows gaining solar energy and generating green electric energy without noise and emitting pollution. Energy gained in this way can be used to lighten the building, and even to aid ventilation and air-conditioning, which in the case of glass facades is extremely important. Heating of the building during the summer season can generate big maintenance costs - explains Katarzyna Choruży. There is no need to use these systems on the whole facade - using photovoltaic glass is justified in the case of south, the most insolated side of the building. Relative profit from the energy, gained by windows of glass facades monted on north and east sides would be small when compared with installation costs.
Design
The aesthetics of glass systems is also worth noticing. Sone of the molding shapes allow for the selection of mullions and transoms, which can give an impression of facing the surface of mullions and transoms on the internal side of the facade. It means that windows and facades do not "spoil" the architecture of the interior, only affect obtaining a well-finished and thoroughly planned office. Other models have an effect of external uniform plain wall, divided by the structure made from vertical and horizontal, not wide lines.
Although several years ago glass facades were associated with sunblind and air-conditioning costs, current energy-saving models available on the market allow for the effective management of energy losses and gains.

