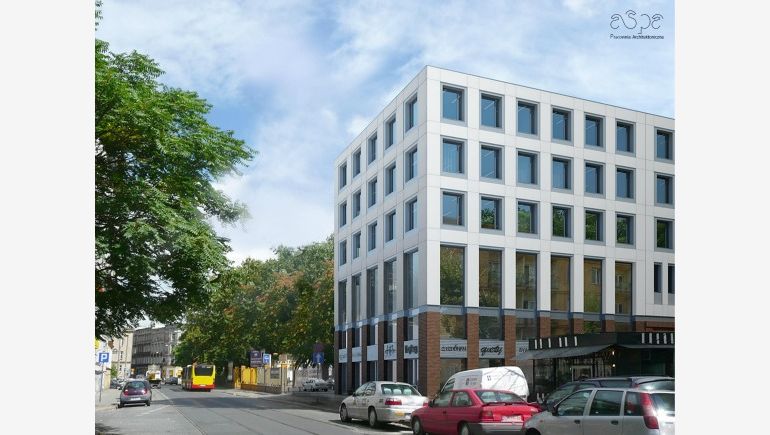Wrocław is changing dramatically; new office blocks keep appearing one by one, replacing old, neglected buildings and deserted, cluttered areas. Successive changes are especially visible around the Main Railway Station. The beautifully renovated building is finally an attractive place for tourists, and the corner of Swobodna and Borowska streets no longer houses ugly, one-storey shops covered in billboards. This is where Echo Investment's new office block is being erected - Aquarius Business House. And opposite the railway station, where an old printing house used to stand, the construction of a new centre for offices, sales and services has begun. The building, located on on 44 gen. Jana Henryka Dąbrowskiego Street, is called Delta 44.
The office block is Vantage Development's investment. The initial design did not include deconstruction of the pre-war printing house, as the new building was supposed to be erected over the renovated printing house. Unfortunately, the latter's technical condition made it impossible to carry out this plan. As a result of the war damage and numerous subsequent reconstructions, the building's technical condition was so bad that it could not be preserved. However, we decided to leave a preserved par of the old printing house for its historical value – says Henryk Wojciechowski, commercial development manager at Vantage Development JSC.
The author of the architectural design is Maciej Szarapo M.Arch. from ASPA studio. On the one hand, the project draws on the old printing house's design – unfortunately, the entire object could not be saved, but the investor wished to highlight the historical character of the building and preserve at least a fragment of the printing house, whose northern wall will be incorporated in the new construction. On the other hand, the hight and capacity of the office block is adjusted to the surroundings. The use of particular materials emphasises the cohesion of the two parts constituting the complex. From the Dąbrowskiego street, the ground floor is separated from higher storeys by a ledge and clinker bricks, on an elevation which draws on the old printing house. The elevation of higher floors is completely different, yet it repeats the rhythm of the printing house's northern elevation.
Delta 44's total area will be 3.858 sqM, with 2.766 sqM of office space and 1.020 sqM of selling space. The building will also hold a parking lot for 18 cars and underground one for 16 cars. The -1 level will offer premises to a shopping mall that can be accessed directly from the main street. On the ground floor there will be smaller sale and service points as well as offices – the latter will also occupy the higher storeys. At the moment, Delta 44 is going to offer premises not only to offices, but also a clinic and a pharmacy. We are also planning to open a small grocery store and a drug store on the -1 level – says Henryk Wojciechowski.
The rent for lease in the office section of Delta 44 is 52 – 75 PLN per sqM, depending on the function and location. At the stage of design and construction, the investor already gives the tenants an opportunity to adjust the premises to the needs of their future owners.
The building boasts an exquisite location business-wise, as it is being erected in the central part of Wrocław, at close proximity of the Main Railway Station, not far from the Main Square (1.6 km). There are also bus and tram stops nearby.
The general contractor is Wrocławskie Przedsiębiorstwo Budownictwa Przemysłowego Nr 2 "WROBIS" JSC. The construction of Delta 44 began in April 2012, and it will be completed in June 2013. The total cost of the investment is over 21 million PLN.


