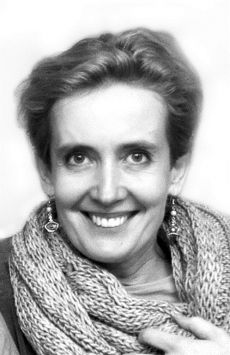
For the majority the office performs a role of their occupational “home”. The mean people joke that the goal of any corporation today is such an attachment of the employee to his/her workplace that coming home would become sheer nonsense…
The policy which respects the employees, their needs and expectations is really crucial. Places where company kindergartens or medical centers are mainly created having comfort of each of us in mind. The office of JLL fits this direction. For instance, there is a special room for mothers and their children on the 28th floor, which is equipped with soft armchairs, TV, plushies and kitchenette.
Many facilitations are also at the individual level…
Any designer has to by a visionary, because they have an impact on the character of the future works through arrangement of space. We had to consider the idea of the clean desk policy in the office of JLL, which is related to a flexible approach to choosing a work station depending on the needs, or the performed tasks.
There are no recycle bins under the desks, however, the containers for segregation of waste are put in several places. The area of open space is devoid of lockers or drawers because there is no necessity of storage of documents in paper since there is an electronic circulation of documents. It is the example of the true office of the future.
Does the pattern of the intelligent office of the future by JLL lead to equipping space with hi-tech solutions?
Instead of fashionable gadgets, we chose solutions which enable work organization and enhanced security. The modern systems integrate lighting, sounding, shading of windows or functioning of audiovisual devices. For instance, the connection of the projector to the computer in the training room makes that the shutters are automatically closed and the light is darkened. The conference hall can be booked on a certain hour by the electronic panel, which can be found at the entrance, and by the special portal available from any place all over the world. We have mounted a professional sounding system on the entire area of the office, which is connected with the fire system of the building.
The second part of the JLL office was completed very quickly, that is within three months. What were the main challenges?
The biggest challenges were the project and the finding of leitmotifs, which perfectly reflect the business activity of JLL in Poland. There were no bigger surprises at the realization stage because we were operating in the Design & Build formula. It means that the same company – Tétris – was responsible for architectural project, planning of the installation and technical performance of all construction and finishing works, including furniture and decorations. In a situation when one entity plans both the schedule and the budget, everyone knows what to do.
How does the architect deal with the work in the Design & Build formula? Is there any risk that the initial vision is to be destroyed since the general contractor, not the architect, talks with the client?
Actually, quite the opposite. Design & Build means assets to the architect. When we know the budget and all the requirements of the client from the very beginning, we know what exactly we can do. The comfort for me is that I can focus exclusively on designing, I do not perform any works sight unseen. All technical data concerning the investment is gained by the executive team.
- 1
- 2





