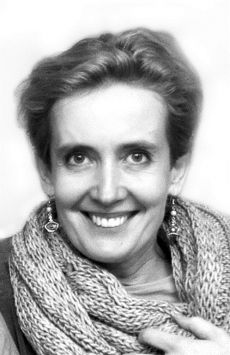
Architect and Creative Director of Tétris, who manages the team responsible for performance of all offices of JLL in Warsaw Spire, Danuta Barańska, talks about how to design a space which attracts employees.
See the office of JLL in Warsaw Spire!
According to JLL, which is a company from the real estate industry, the office is a fundamental element of its identification. What challenges have to be met by the architect while designing a project of such a high rank?
It is true that the bar is set high in case of consulting companies. The objective of Tétris was to create a stimulating and attractive space. The office of JLL is to be a place for development; a creative and motivating space which is an asset during the recruitment process. However, we also had to suggest some solutions which guarantee employees privacy, muting and order; the solutions which provide the atmosphere of comfort and good energy.
The leitmotifs of the 29th and 30th floors are Polish accents, lace, landscapes, or mineral resources. Did you maintain this direction in areas which are exclusively intended for employees?
Indeed. We adjusted them to the specifics of this space. The work of the consultant requires both creativity and concentration. Thus, we put great emphasis on muting the interiors while designing the 27th and 28th floors. The entire space was thoroughly surveyed due to acoustics. The rooms dedicated to talks are decorated with colorful panels of geometric shapes, covered with soundproof felt. We applied room dividers in the form of soft curtains, which remind thickly woven lace. The walls are decorated with mock-ups of buildings associated with Warsaw, for instance, the National Stadium, made from a special expanding foam rimmed with a soundproof material. The quintessence of such approach is the kitchen ‘Owca’ (‘Sheep’), which is decorated with a wallpaper made from felt “knots” imitating wool.
Did the requirements imposed on this project result from the guidelines of the management board or rather from the requests suggested by the team?
Several years ago no one talked with the employees, the decision about the character of the office was generally made by the management board. Before we started to design the office of JJ, we had conducted a number of surveys and interviews with the employees. The analyses concerned, for instance, time spent at the desk, model of work, amount and frequency of meetings outside the office, etc.
The conclusion was interesting. It turned out that many people spend only a part of their time in the office; and if they are on the spot, they need to consult their ideas with other people. Therefore, we suggested a creative open space with a great amount of the so called hush rooms, that is small and muted rooms in the project of Tétris.
We analyzed every single finishing element from the point of view of usability to the employee. There are not many walls in the office and thus each of them performs additional functions. One of them are non-reflective boards, and others are made from a material that reminds glass. We have also performed a rear wall on wheels, which can perform a function of division, muting, or board for making notes.
Design “made in Poland”?
That is right. The examples of Polish accents can be found mainly in common rooms. We designed a library called ‘Kopernik’, which is decorated with a mock-up of the Solar System, pop-art images of the astronomer on the walls and high lamps reminding a telescope. There are comfortable armchairs and puffs hidden behind the curtains. Another original premises is the training room ‘Miód’ (‘Honey’) associated with Poland, the walls of which are covered with the “honeycombs” made from chipboards. Additionally, the conference halls – ‘Granit’ (‘Granite’), ‘Kwarc’ (‘Quartz’) and ‘Wapień’ (‘Limestone’) are covered with decorative daubs.
However, the most untypical space is located on the 28th floor. It is the so called Town Hall, which is a place for informal meetings with employees during a day and after working hours, for instance, for common watching sport events. There will be a fruit bar, which serves fruits, healthy drinks and snacks.
- 1
- 2





