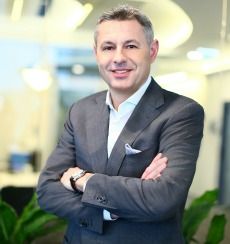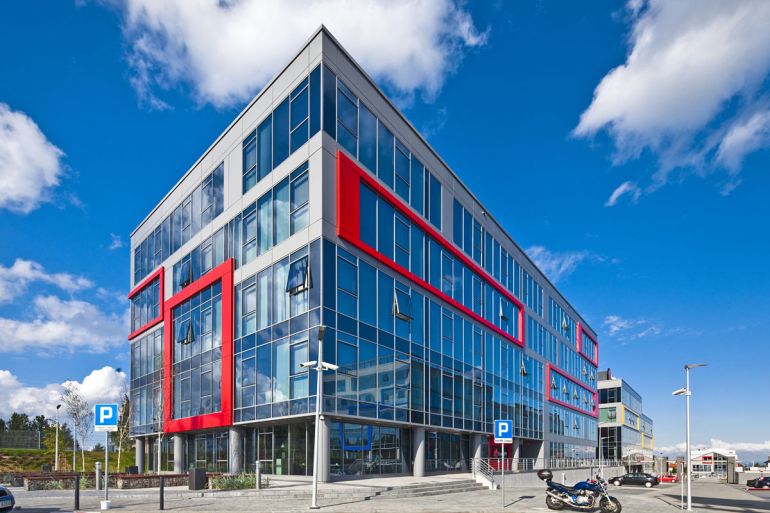
Do build-to-suit projects in the office sector arouse a great interest? Is it characterized by upward or downward tendency considering last years?
In the office sector, in opposition to the warehouse sector, it is difficult to say about certain popularity of this solution, thus it is hard to determine tendencies. Build-to-suit (BTS) projects are attractive for tenants who not only look for large area, but also need some made-to-measure solutions. Actually, we managed to realize such project for BPH bank, but on the market on which we primarily function – that is in Tricity – there is no other structure with similar cubature which could be realized in BTS system.
Which companies the most frequently decide on office projects of build-to-suit type?
First and foremost, these are big corporations which need a substantial area and have specified expectations towards the project considering issues related to space – for instance certain expectations towards the size of a floor – and various functionalities – generally we can say that these are requirements connected with safety of both – people and data. Standards which have to be met by offices of mentioned corporations are compulsory all over the world. Therefore, these companies cannot locate an office or a headquarters in a building which does not meet instructions so they decide on BTS system.

Euro Styl company realized a project in a build-to-suit formula for BPH bank
Which requirements and challenges do contractors of projects designed to special order have to face? What is the difference between the realization process of speculative structures and designing building to order of a tenant?
The basic challenge which has to be faced considering a project of BTS type is the satisfaction of – often very specific and concrete – expectations of a client at keeping budget discipline. In order to do it, the experience and flexibility of all participants of the construction process are very crucial. It was also like that in case of our cooperation with BPH.
Moreover, it is worth mentioning that there are much more people engaged in designing than in case of realization of speculative structures – here there is the whole team of people from a client. The most important differences between designing in BTS system and standard designing result in the presence of a tenant from the very beginning of the design process and its concrete requirements primarily connected with optimization of area and widely understood safety matters.

The bank had a number of requirements resulting from GE Group standards. The set demands concerned i.a. SSP, SSWiN, CCTV systems and access control and were related to telecommunication engineering and electric installations.
The coordination of the realization process of a build-to-suit project is much more complicated in such case. Therefore, it is important that concrete people – designers, investor’s employees and contractors are not only professional – what is natural and always required – but also have an open mind, are able to listen and find solutions which are satisfactory to a client.
Which challenges were set to contractors of BPH bank?
The bank had a number of expectations resulting from standards of GE Group to which it belongs, and there were issues from which there were no exceptions. High requirements were set to us i.a. related to SSP, SSWiN, CCTV and access control or telecommunication engineering and electric installations, including pointing out concrete producers. For instance, the bank required telecommunication engineering wiring of a concrete certified producer, which is not rather applied in Poland. The interesting element which we had a chance to realize was sluices to pick-up of mails which are supposed to enable the work in a regime of threating of biological pollution.

The bank wanted to create the largest open space areas
BPH attached a great importance to issues related to facilitates for employees and the best work conditions, for instance, it expected more rigorous norms concerning the exchange of air per one employee – on a standard basis it is 303/1h/1 employee, BPH required 50m3/1h/1 employee. In the area of space, our client had i.a. needs to create the largest open space areas and realize a training center – there has been a typical institution of a bank recreated within its frameworks.

BPH bank attached a great importance to issues related to facilities for employees
Could you please describe how the designing process of BPH Office Park looked like and which difficulties occurred during the investment?
The designing process was conducted very efficiently, considering the number of people who were engaged in it. Regular meetings of a working team formed by representatives of the bank, external advisors hired by the bank, designers of all trades, representatives of the investor and general contractor were held through the whole period of designing and realization. The difficulties were related to a basic challenge about which we were talking a while ago, that is satisfying all needs of a client within a determined budget. In such case as ours, that is building a structure to order of a tenant, the cost of the building must correspond to negotiated pay rate of a lease, otherwise such activity would not make sense. Furthermore, it was problematic to find such formal and legal solutions which would secure the interests of both sides and at the same time would not paralyze the activity. It is known that not all details could have been precisely defined in the agreement.
Thank you very much for the conversation.





