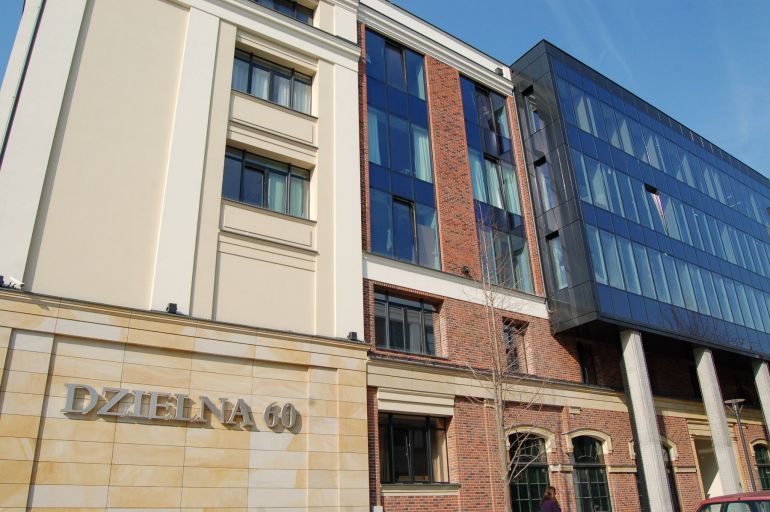The new tenant in a modernized Dzielna 60 complex – the Vinon company is going to arrange an exclusive winery in a 5-meter high premises with glass walls and untypical vaults. The entrance from the external courtyard, which is located on the area of the structure, will lead to the premises. Vinon is going to offer technical consultancy and possibility of tasting wines on the spot before the purchase to its clients. Moreover, it will help to plan enotourist holidays for the group which combine relaxation with visiting of the oldest wineries as well as tasting. There will be also business tasting events in the Relaxation Zone of Dzielna 60.
The Dzielna 60 project envisaged combination of historical elements with modern ones. The construction elements of industrial developments like brick-built walls and bars, steel poles, buntlines and transparent constructions of metal entresols were kept, renovated and exposed in the interiors. The companies may rent the areas from 60 to 700 sq. m within one floor as well as green courtyard with relaxation zones and seasonal café garden. Moreover, there is also the Nasza Kuchnia restaurant located in a two-level loft on the area of the complex.
Dzielna 60 is characterized by an non-standard size of offices which are offered in industrial buildings. We wanted to create the most comfortable conditions to work in such untypical interiors. The companies may benefit from halls intended for business meetings in our Conference Center for free. People who commute by bicycle have showers, changing rooms and car park at their disposal. Moreover, we wanted to arrange the common zones in such a way to integrate the employees. One of such places is, for instance, the Relaxation Zone. I would also like to mention that the first garden season was opened in our green internal courtyard in a revitalized Dzielna 60 – says Jacek Ochnik, chairman in Ochnik Development.
