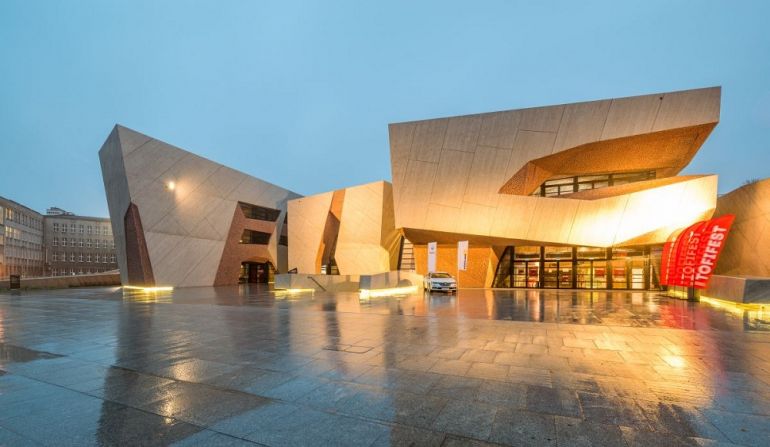Its aesthetics resembles a cave or a prehistoric monument, whereas its extraordinary concept and aluminum profiles with the shapes of rhombuses and trapeziums make that this building definitely attracts passers-by. We introduce you to Jordanki Recreation and Congress Center in Toruń.
Jordanki Center is a mixed-use building, where concerts, theatre and opera performances, as well as fairs and conferences are organized. The flexible solutions were envisaged primarily in the construction of the building. The ALUPROF aluminum system was specially prepared for the purpose of this realization, which enabled to bend the profiles, including frames, casements, and lacings. In effect, it allowed to create the dominant non-rectangular arch constructions in the solid’s architecture.
The solid of Jordanki Center was granted the title of the best architectural building erected in Poland in 2015. The structure also belongs to the group of 25 most spectacular Polish constructions of the last quarter-century. The concept devised by the Spain architect, Fernando Menisa, turned out to be quite problematic to perform and the author ultimately modified his initial idea. The building is characterized by non-rectangular shapes in 90 per cent. The performance of such a marriage of various geometric figures (trapeziums and rhombuses) was made possible thanks to the use of untypical shapes and forms of aluminum constructions. ALUPROF devised an individual solution for that purpose: the MB-SR5ON mullion and transform wall system.
The creation of a new construction solution without a possibility of using catalogue products is an exciting and motivating task for our engineers. The process of designing in accordance with the aesthetics of the building and maintenance of its total functionality led us to creation of a system dedicated to lightweight flat curtain walls of hanging and filling type – says Zbigniew Poraj, Sales Director of ALUPROF.
The MB-SR5ON system is characterized by a large scope of the profiles' mullions (65-325 mm) as well as transoms (5-189.5 mm), and modern solutions in the area of accessories and connectors. Taking the construction of Jordanki Center into consideration, it allowed to obtain the increased scopes of the carried burdens, whereas the filling of the stable module of the façade enabled to achieve the weight of 450 kg. MB-SR5ON guarantees a high level of flexibility in designing the points of mounting the façade. Additionally, the broad scope of glazings enables the use of large-size glasses and two-chamber concrete panes, whereas the application of the continuous thermal separator, which is made from the insulating material HPVC and the moulded EPDM window gaskets, enables the obtainment of the appropriate class of thermal insulation and minimizes significantly the phenomenon of condensation of water vapor on the aluminum elements. It is worth emphasizing the type of the increased thermal insulation MB-SR50N HI, in which the special two component insulators were applied as well as MB-SR50N HI+ of the highest thermal insulation, confirmed by the Passive House Institute in Darmstadt.
The aluminum plays an important role in the architecture of Jordanki Center. This particular raw material is associated with the currently popular minimalism and the simple forms. The engineers who worked at the construction site of the solid were afraid that the shining areas and modern design of the aluminum elevations are to dominate the surrounding. In order to prevent it, the half of the plot was divided for the purpose of a park.



