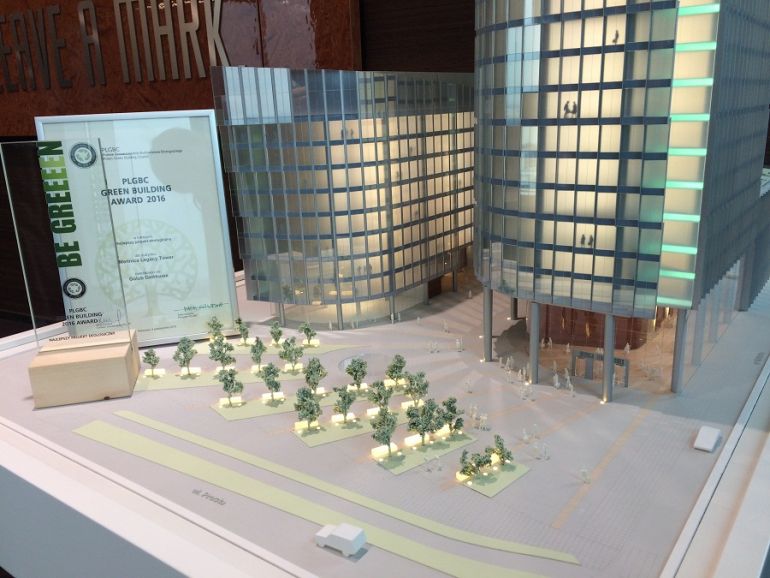Mennica Legacy Tower is a joint investment of Golub GetHouse and Mennica Polska SA, which is to be realized in the Warsaw's Wola district. The jury appreciated this design for advanced green solutions applied within three areas: investment realization, building management and promotion of green approach among future tenants. Mennica Legacy Tower is to be realized in accordance with the requirements of the ecological certificate BREEAM at the Excellent level.
The energy-saving LED lighting is to be applied in the entire building. The elevation is to be composed of three-shaft partially adjustable heat-insulating panels, whereas the fire security system is to be based on water mist. Additionally, an independent audit for accessibility of the skyscraper to the disabled is to be conducted at the design stage and its aim is to grant a certificate by Integration Foundation.
A bicycle car park for 300 single-track vehicles with the full infrastructure, separate drive and two dedicated elevators for bicyclists is to be also realized in Mennica Legacy Tower. Stations for charging electric cars are to be located in the underground garage.
The long-term care about the environment and the increased awareness of expectations among tenants, investors and shareholders in this area constitute the base for the adopted developer strategy of Golub GetHouse. Our company has already paid attention to the balanced and green character of the investment at the design stage. We are pleased that our endeavors were noticed by the jury of PLGB – says Czarek Jarząbek, Chairman of the Board of Golub GetHouse.
The project of Mennica Legacy Tower was devised in the architectural studio Goettsch Partners from Chicago, and the Epstein architectural studio is responsible for its verification in respect of Polish regulations. The office complex is to be composed of a 140 meter-high tower and the adjacent 43-meter-high building.
