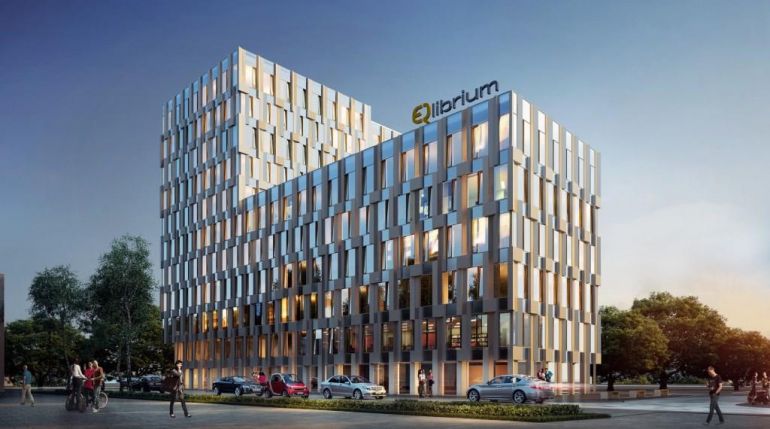The next stage related to realization of the first office investment of Waryński Group – EQlibrium – has already been completed. The construction of underground tiers in the building have been conducted so far. The montage of armament, concrete bedplates have been performed as well as ceiling and vertical elements of -2 and -1 levels have already been prepared. These works allowed to commence aboveground works at montage and concreting of vertical elements (walls, poles) of the first aboveground tiers and performance of armament of staircases and elevator shafts.
Construction works at EQlibrium are being conducted very dynamically. We have managed to complete realization of underground levels in the building within only four months and now we are focused on performance of an aboveground construction of the office. All works are being conducted in accordance with the schedule, thanks to which the tenants will benefit from a full infrastructure of our building at the beginning of 2017 – said Jarosław Jankowski, Chairman of the Board, Waryński SA, Holding Group.
Talks concerning lease of space in the office are being conducted at the same time as construction works. At present, the commercialization level of the building amounts to approx. 40 per cent of the total usable space. EQlibrium will hold such headquarters as e.g. offices of controlling company SGS Poland, and the commercial and service zone will be developed by chain of gyms Fitness 24 Seven and kindergarten „Ala ma kota”.
EQlibrium is the first office investment which will be included in the portfolio of Waryński Group. The building will be composed of two joined solids – 11-and 6-tier – and it will offer jointly 10 500 sq. m of commercial space class A. Moreover, 113 parking places will be located on two underground tiers. The investment will also receive the BREEAM certificate at the Very Good level. The project was devised in the S.A.M.I Architekci Mariusz Lewandowski i Wspólnicy Sp. z o.o. architectural studio whereas the general contractor of the investment is Budimex SA. The structure is located at the crossroads of Jana Kazimierza and Ordona Streets and it will be commissioned in January 2017.



